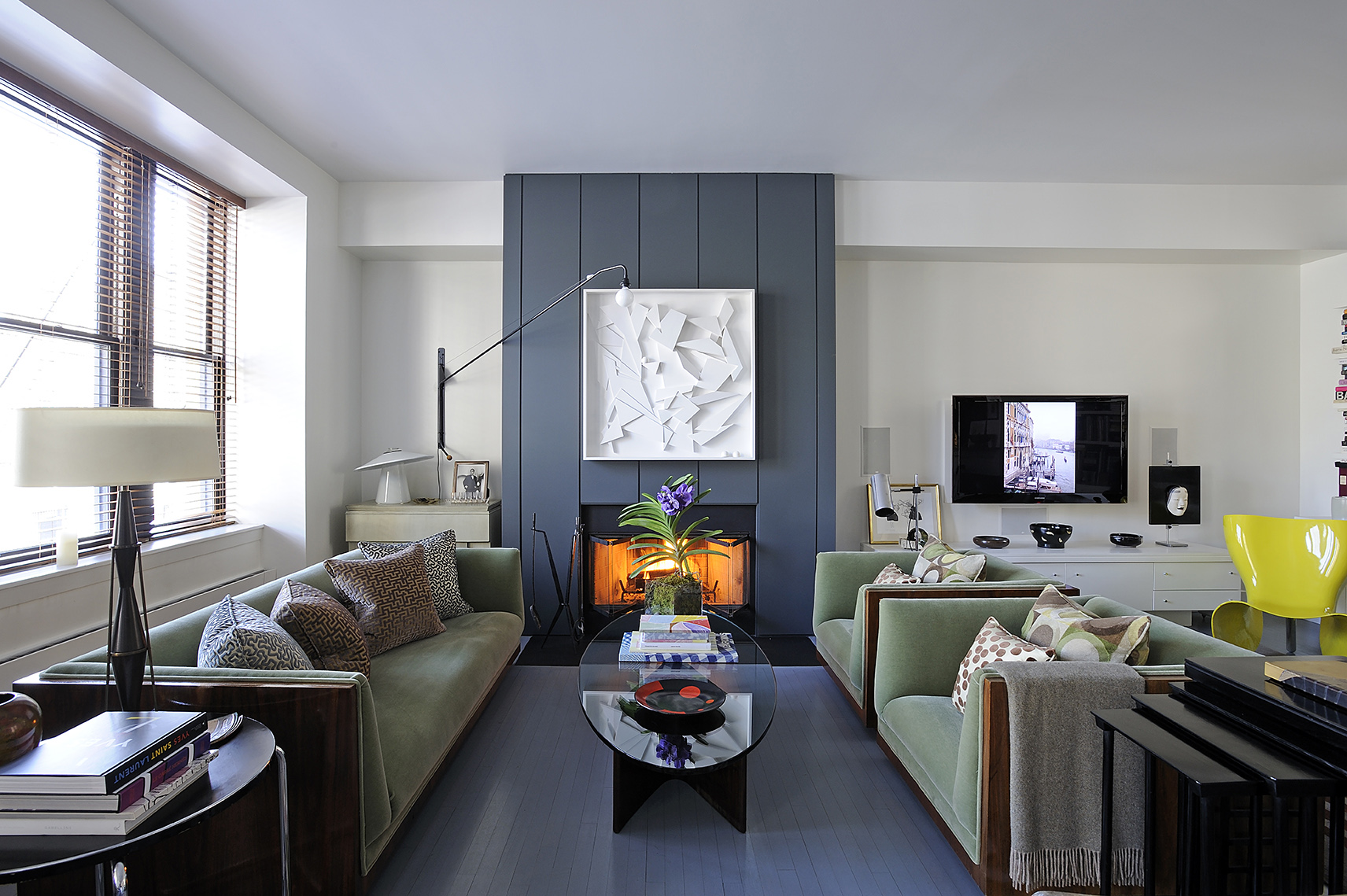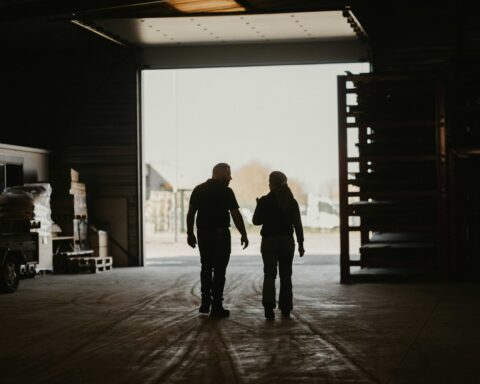[Best_Wordpress_Gallery id=”732″ gal_title=”CREATIVITA-POTERE-PHOTO”]
Modernismo, Art Déco e Avanguardia contemporanea convivono in un unico spazio nel quartiere Tribeca.
ph gianni franchellucci • testo robert paulo prall
Siamo a New York, nel famoso quartiere Tribeca. La prima impressione che si ha di Kazumi Yoshida è quella di un uomo sereno e sorridente. Entrando nel suo appartamento si intuisce che siamo all’interno di uno spazio curato e attento, arredato con stile ed eleganza.
“I miei arredi – ci spiega – sono prevalentemente modernisti Wiener Werkstätte, Art Déco, mid-century e qualche pezzo di Avanguardia contemporanea. Non pretendo di essere un interior, ma cerco solo di inserire ciò che mi piace in uno spazio che reputo idoneo. Tutto quello che porto in casa è scelto con cura e moderazione”.
Art Director della famosa azienda di tessuti americana Clarence House, Yoshida, dopo aver frequentato corsi di design a Londra, arriva per caso a New York negli anni ‘80 e, dopo un trascorso come dj e collaboratore per il designer David Barret, incontra Robin Roberts, fondatore della Clarence House.
Ci racconta: “In Giappone non avevo fatto studi specifici, soffermandomi solo su alcune tecniche di pittura con il pennello. Ma Robin, sin dal primo momento, ha intuito che avevo occhio e mano e la mia carriera nella Clarence House è stata rapida e ricca di soddisfazioni. Ho imparato tutto sui tessuti ed ho ricevuto da lui i migliori consigli possibili per potermi affermare in questo mestiere”.
L’abitazione rappresenta a pieno le sue scelte e il suo stile. Nelle sue opere le geometrie e gli animali sono usati come modello perché secondo Yoshida queste due realtà unite tra loro sono similari. L’appartamento è disposto su un unico livello di 250 metri quadrati.
Il corridoio divide ai lati la zona notte dalla zona rappresentanza e il living si presenta come un grande spazio aperto dove gli ambienti destinati a conversazione, cucina e pranzo sono stati accorpati. Un pavimento in parquet a tavelloni, verniciato con il colore che si usa per le navi da guerra, esalta la lunghezza del loft.
Yoshida ha dedicato la sua vita alla ricerca, agli studi e ai viaggi nei musei e nelle fabbriche di tessuti di tutto il mondo: oggi la sua casa è una pregevole testimonianza del suo estro e del suo gusto. La sua grande esperienza ha dato vita anche ad un libro “Clarence House: the art of the textile” edito da Rizzoli America nelle librerie di tutto il mondo.
[ap_divider color=”#CCCCCC” style=”solid” thickness=”1px” width=”70″ mar_top=”20px” mar_bot=”20px”]
Creativity in power
Modernism, Art Deco and contemporary avant-garde coexist in one space in the famous neighbourhood of Tribeca.
Photography by Gianni Franchellucci • Text by Robert Paulo Prall
We are in NYC, in the famous neighbourhood of Tribeca. The first impression we get of Kazumi Yoshida paints him as a smiling and peaceful man. While walking into his house, we realize that we are inside a well-kept and precise space, furnished with style and elegance.
He explains that “My pieces of furniture are mainly modernist Wiener Werkstätte, Art Deco, Mid-century and some contemporary avant-garde objects. I don’t claim to be an interior designer; I’m just trying to incorporate what I like in a space that I think is right. Everything I bring to my place has been carefully selected”.
After attending design classes in London, Yoshida — art director of the famous American fabric company Clarence House — reached by chance NYC during the ‘80s and met Robin Roberts — Clarence House’s founder — after working as a DJ and collaborating with the designer David Barret. He told us: “I didn’t do specific studies in Japan, I only dwelt with some brush painting techniques.
Since the beginning, Robin realized I had an eye for that and my career at Clarence House has been fast and rewarding. I learnt everything on fabrics; he also gave me the best tips to succeed in this business”.
This abode fully represents his lifestyle and choices. Geometries and animals are used as models in his artworks; Yoshida thinks that these two structures — joined together — are similar. The flat covers a 250-square-metre surface on a single level. The hallway separates the sleeping area from the reception area; the living is a large open space where all areas intended for chatting, cooking and eating have been merged.
Solid wood flooring with hollow flat blocks enhances the length of the loft and is painted using the warship colours. Yoshida dedicated his whole life to research, studies and journeys to museums and fabric factories all over the world: today, his abode is the exquisite evidence of his flair and taste.
His wide experience also resulted in the book “Clarence House: the art of the textile” published by Rizzoli International Publications and available in bookshops all over the world.






.png)







Seguici su