[Best_Wordpress_Gallery id=”739″ gal_title=”EFFETTO-CHALET”]
Dalla passione per la montagna nasce uno spazio elegante, dove l’essenza calda e avvolgente del legno abbraccia la quotidianità
progetto d’interni interior designer stefano marcante, arch. francesca sinicato e arch. daniele sperotto con HAUS+ • ph eros mauroner • testo alessandra ferrari
Si apre la porta e l’abbraccio è immediato. Il profumo del legno fa da sottofondo, con le sue note caratteristiche che richiamano alla natura, all’ambiente, all’aria pura che tutti amiamo respirare.
È avvolgente, luminosa, accomodante, pronta ad accoglierti in ogni suo angolo e, a ogni passo, appare flessuosa e plastica. Il richiamo alle architetture di montagna e alle baite, fortemente desiderato dal proprietario, sportivo ed esperto sciatore, è sicuramente forte, ma senza riferimenti scontati.
La cura dei particolari e l’eleganza, infatti, sono ovunque e danno alla casa un carattere deciso e personale, studiato alla perfezione per soddisfare le esigenze della famiglia che la vive quotidianamente.
Il progetto, firmato dall’interior designer Marcante e dagli architetti Sinicato e Sperotto in collaborazione con lo studio Haus+, nasce dall’unione di due villette a schiera, in una zona residenziale del comune di Asiago, che ha permesso di fruire di spazi ampi distribuiti su tre livelli, dove modernità e tradizione fanno da cardine.
A una prima occhiata, il mood ci trasporta nel passato, toccando le corde della nostalgia, con reminiscenze al rifugio fiabesco dove tutto è stupore e magari avventura, ma se ci si sofferma si scopre un mondo moderno fatto di agi e tecnologia.
Una tecnologia che diventa comfort e detiene il potere in ogni ambiente. Sotto la flessuosità dei listoni in Abete Vecchio, il riscaldamento a pavimento irradia calore e in alternativa al camino a legna c’è quello a gas, che oltre a scaldare abbellisce lo spazio.
Il legno che riveste i volumi da cielo a terra, come il velluto in uno scrigno, rende preziosa ogni stanza e crea continuità su tutti i tre piani. Il living, in open space, comprende la zona relax che condivide nel suo spazio anche la cucina e la zona pranzo, idealmente divisi dal camino bifacciale che diventa una quinta molto utile e scenografica.
Interessanti i pilastri in pietra e il basamento del camino che accanto alle note “dolci” del legno aggiungono carattere al progetto. Passando alla zona notte attraverso una scala lignea, si trovano le camere incorniciate dalle falde spioventi del tetto che le rendono ancora più simili a eleganti rifugi.
Qui le pareti sono state rivestite con pregiati tessuti in lana che conferiscono un ulteriore tocco di eleganza e glamour.
CHI
Architect.mine – progetto d’interni
via Vanzetti 7 Thiene Vi
architectmine.com
[ap_divider color=”#CCCCCC” style=”solid” thickness=”1px” width=”70″ mar_top=”20px” mar_bot=”20px”]
THE CHALET EFFECT
This elegant space stems from the passion for the mountains, where enveloping and warm wood essences hug everyday life.
Interior design by architects Stefano Marcante, Francesca Sinicato and Daniele Sperotto with HAUS+ • Photography by Eros Mauroner • Text by Alessandra Ferrari
The door opens and you feel an immediate hug: the scent of wood in the background, its typical notes which call to mind nature, landscapes and that fresh air we all love breathing.
It’s embracing, bright, accommodating and ready to welcome you in every corner; it appears to be plastic and winding at every step. References from mountain architectures and lodges have been strongly wanted by the owner, a sportsman and seasoned skier.
A strong abode without obvious connections. As a matter of fact, elegance and attention to detail are everywhere and give the house a strong and personal attitude, perfectly designed to satisfy the family who inhabits it every day.
This project has been designed by architects Marcante, Sinicato and Sperotto in partnership with Studio HAUS+. The result consists of two semi-detached houses in a residential area of Asiago, which benefit from the wide spaces that cover three levels, where modernity and tradition are the key elements.
At first glance, the atmosphere brings us back to the past, touching nostalgic strings with echoes of a fairy shelter where everything is astonishing and a potential adventure; but if you linger on it, you discover a modern world made of technology and ease.
Here technology becomes comfort; it has the power in all spaces. Under the sinuosity of old fir planks, the underfloor heating radiates warmth together with the gas fireplace that embellishes but also heats the space.
Wood completely covers all volumes, such as velvet in a treasure chest that makes each room precious and creates continuity through all levels.
The open-space living area includes a relaxation corner that shares its space with the kitchen and the dining room too, ideally divided by the two-sided fireplace that becomes an extremely useful scenery flat.
Stone columns and the fireplace pedestal add attitude to this project, together with the sweet touch of wood. Heading to the sleeping area through a wooden staircase, we find the bedrooms framed by the sloping pitches of the roof that make them look like elegant shelters.
Here, walls have been covered in fine woollen fabrics that give a further touch of glamour and elegance.

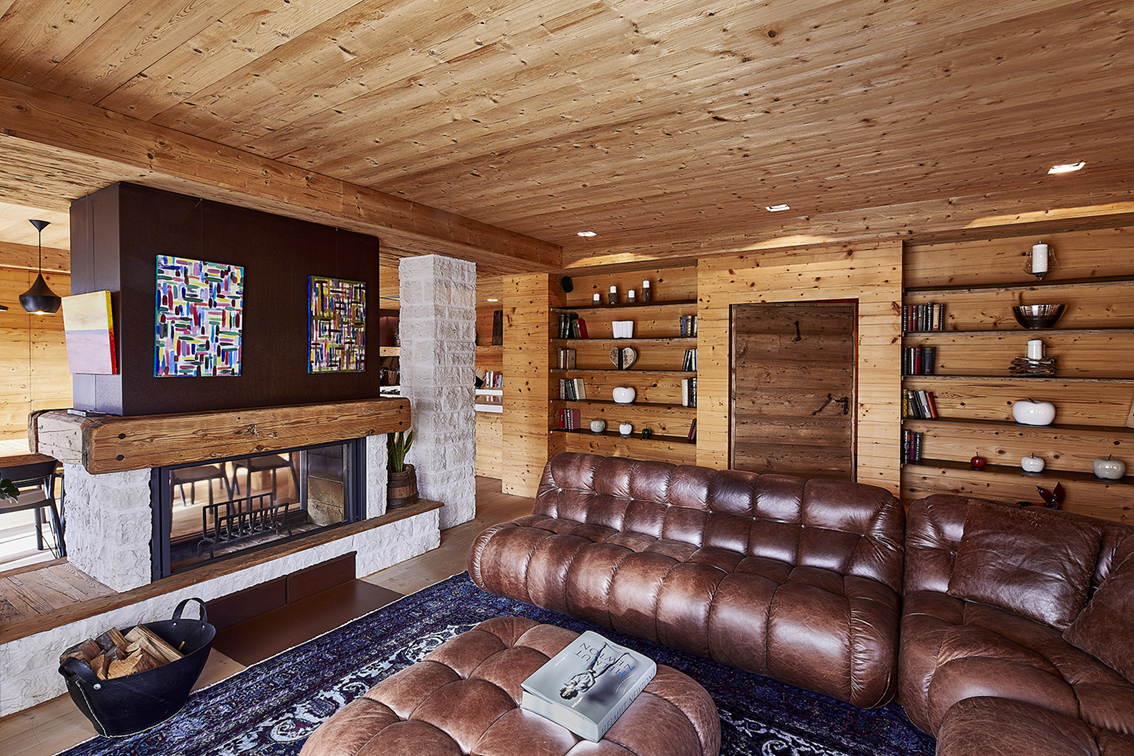



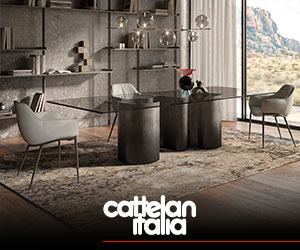
.png)
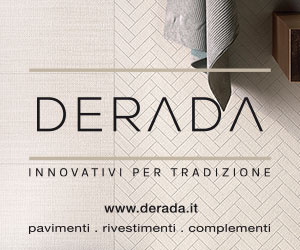
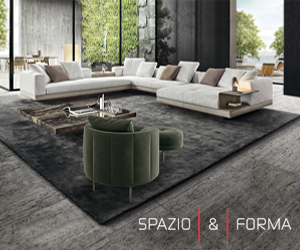
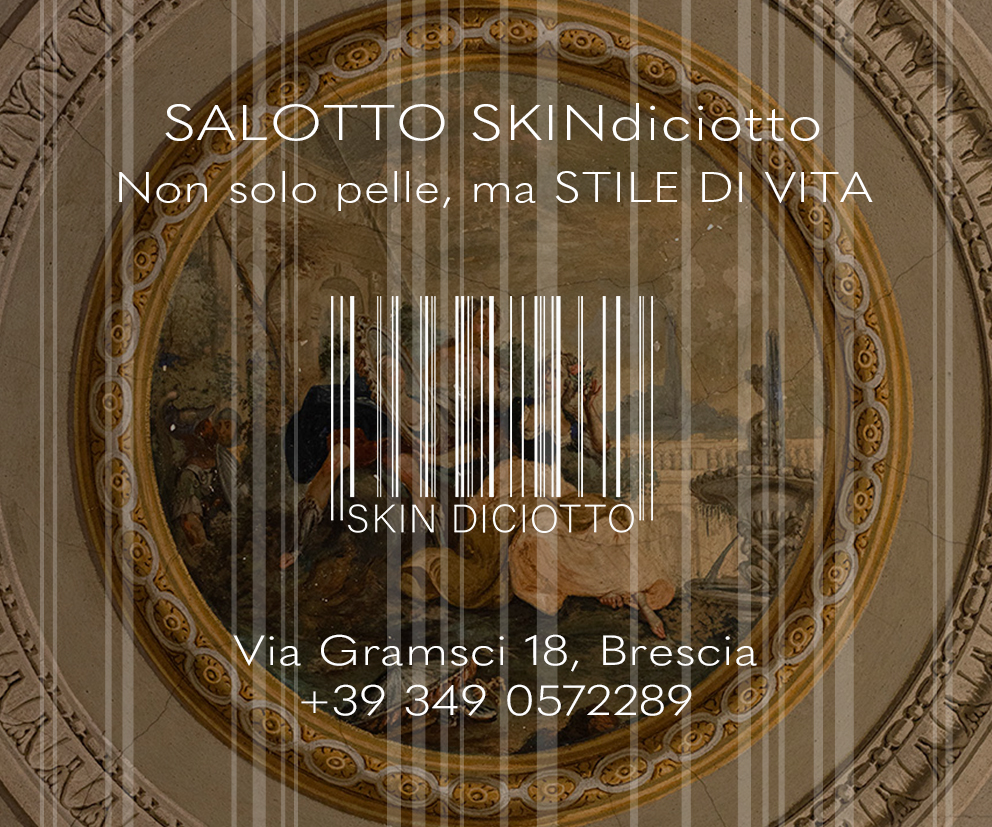





Seguici su