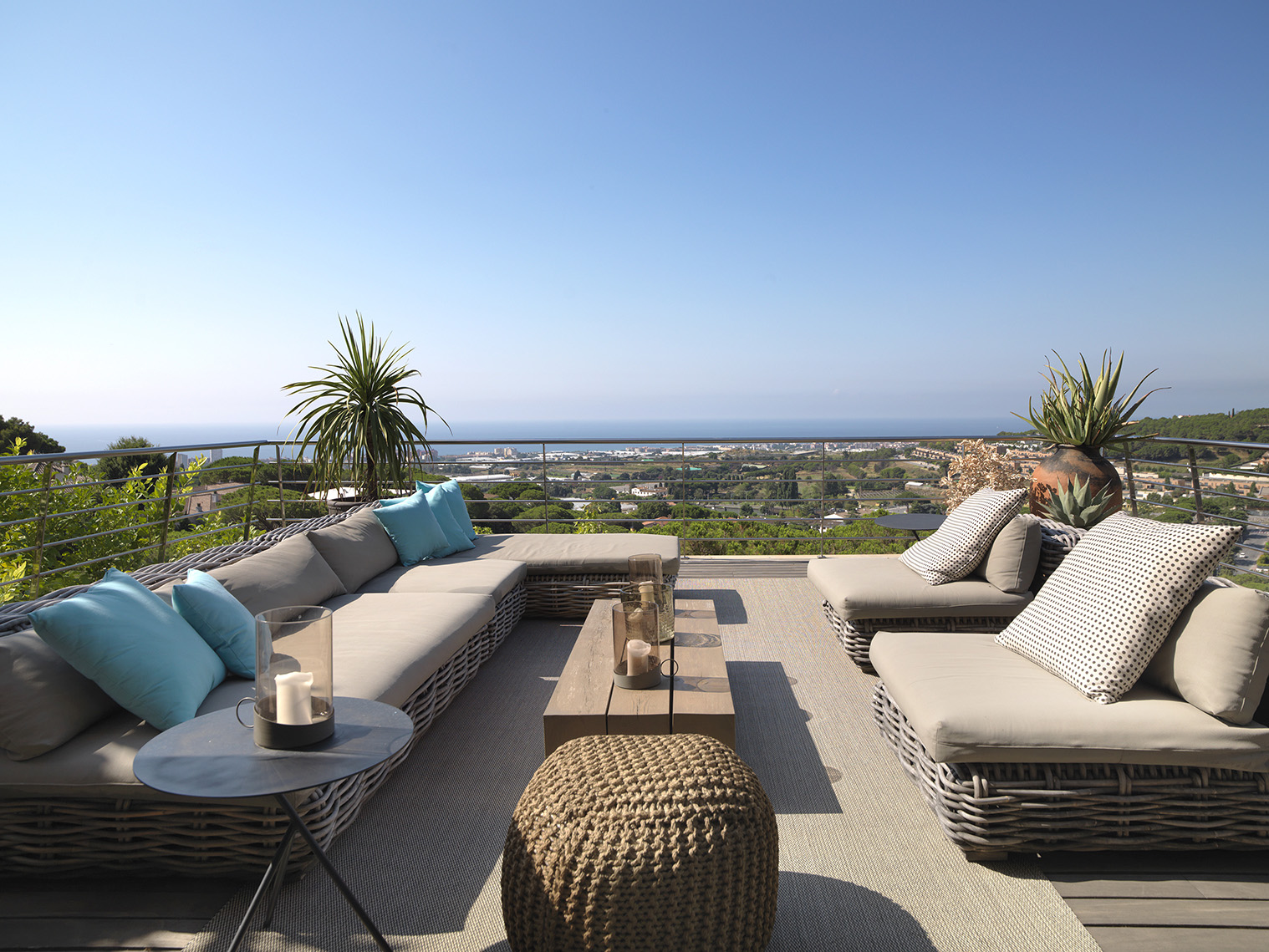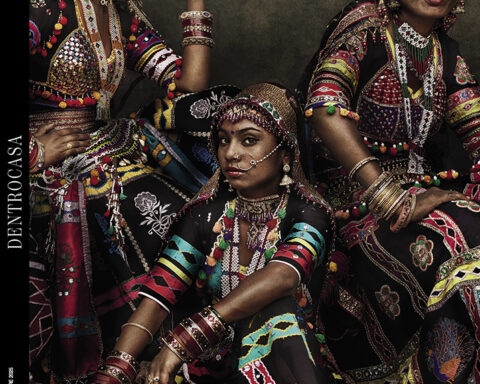[Best_Wordpress_Gallery id=”765″ gal_title=”CASA-CASA-BRAME”]
Ammaliante e grintosa, con l’anima in bilico tra dentro e fuori, offre il piacere di vivere senza limiti e conf ini sullo sfondo del mare.
progetto interior designer xavier martìn • ph lorenzo vecchia • testo alessandra ferrari
Come orizzonte il mare e come cornice il cielo, percepibile in ogni sua variazione attraverso le vetrate che traforano le pareti creando diverse cartoline paesaggistiche di questa zona residenziale sulla costa vicino a Barcellona.
Questo il possibile incipit per descrivere la villa rivisitata dall’interior designer Xavier Martìn che si è occupato del rinnovo di diverse aree della casa con particolare cura nella scelta delle finiture, dei materiali, dell’illuminazione: il tutto in sintonia con le esigenze dei proprietari che amano ricevere amici da diverse parti del mondo.
Lo stile è stato concepito aperto ed estremamente accogliente, con zone facilmente fruibili e collegate con l’esterno, che risulta essere un ulteriore living, elegantemente accessoriato per favorire l’aggregazione, il relax e ovviamente il benessere generale.
Le linee essenziali e pure dell’architettura entrano all’interno, dove il designer ha dato voce ad ambienti di carattere senza rinunciare all’eleganza e al comfort caratterizzato da evidenti combinazioni tra lo stile moderno e industriale e alcuni pezzi più classici. La gamma di colori predominante è neutra e contrasta con la durezza di materiali come la pietra e il ferro.
L’ingresso, al piano terra, è descritto da una porta in stile industrial con struttura in ferro e vetro trasparente per migliorare la percezione tra esterno e interno e garantire più immissione di luce naturale.
A sottolineare questa continuità, la vecchia pavimentazione è stata sostituita con una pietra nera naturale dello Zimbabwe, che collega entrambe le zone. Il living a pianta aperta gode di una vista mozzafiato sull’esterno, dove il rigoglioso giardino con piscina si fonde con il cielo e il mare.
Ogni zona, relax-pranzo-cucina, usufruisce di un suo generosissimo spazio e di un affaccio personale, fonte di luce e differenti panoramiche. La vecchia scala che serve i due piani è stata sostituita con una in ferro nero, fatta su misura, con un barra su cui sono incastonati i gradini e le piattaforme, dando la sensazione di essere sospesi.
L’illuminazione precedente della casa è stata cambiata con un sistema touch, mentre delle strisce LED dimmerabili sono state aggiunte alle tende del piano principale per creare l’atmosfera giusta in ogni occasione.
La panoramica generale è stata ottimizzata evitando luci sospese e ostacoli visivi che possono creare disturbo allo sguardo. Il legno chiaro del pavimento combina diverse tonalità di grigio e contribuisce a uniformare tutto il percorso abitativo.
[ap_divider color=”#CCCCCC” style=”solid” thickness=”1px” width=”70″ mar_top=”20px” mar_bot=”20px”]

Abode, my beautiful abode…
Enthralling and spirited, with a soul poised between indoor and outdoor space, this abode offers the pleasure of living without limits and boundaries, against the backdrop of the sea
Interior design by Xavier Martìn • Photography by Lorenzo Vecchia • Text by Alessandra Ferrari
Overlooking the sea and framed by the sky, perceptible in all its variations through the windows that pierce the walls to create different landscape postcards of this residential area on the coast near Barcelona.
This is the possible incipit to describe the villa revamped by the interior designer Xavier Martìn, who took care of the renovation works in the different areas of this abode, deeply caring about finishing touches, materials and lighting: all in harmony with the owners’ needs who love greeting friends from all over the world.
This abode was designed using an open and extremely welcoming style, with areas that are easily accessible and connected with outdoor spaces, which turn out to be an additional living area, elegantly equipped to facilitate aggregation, relaxation, conviviality and — obviously — general well-being.
The essential and pure lines of the architecture get inside, where the designer has given a voice to characterful environments without sacrificing elegance and comfort, distinguished by undeniable combinations of modern and industrial style but also some classic pieces.
The predominant range of colours is neutral and contrasts with hard materials such as stone and iron, used in various parts of the house. The entrance, on the ground floor, is traced by an industrial door with an iron and transparent glass structure to improve the perception between indoor and outdoor spaces, providing more natural light.
To emphasize this continuity, the old flooring has been replaced by natural black stone from Zimbabwe, which connects both areas.
The open-plan living area benefits from a breathtaking view of the surroundings, where the lush garden with swimming pool blends into the sky and the sea. Each area — relax, dining and kitchen — benefits from very generous spaces and a personal view, involving light and different panoramas.
The old staircase that connects the two floors has been replaced with a tailor-made black iron one, with a bar housing steps and platforms and giving a feeling of suspension.
The previous lighting has been replaced with a touch system, while dimmable LED strip lights have been added to the curtains on the main floor to create the right atmosphere for every purpose. The general overview has been optimized by avoiding hanging lights and visual obstacles that can hamper the view.
The light wood of the floor combines different shades of grey and helps to level out the whole living path that maintains the same aesthetic tone made of neutral, pleasant and elegant colours in the sleeping area too, which encourage relaxation and rest.












Seguici su