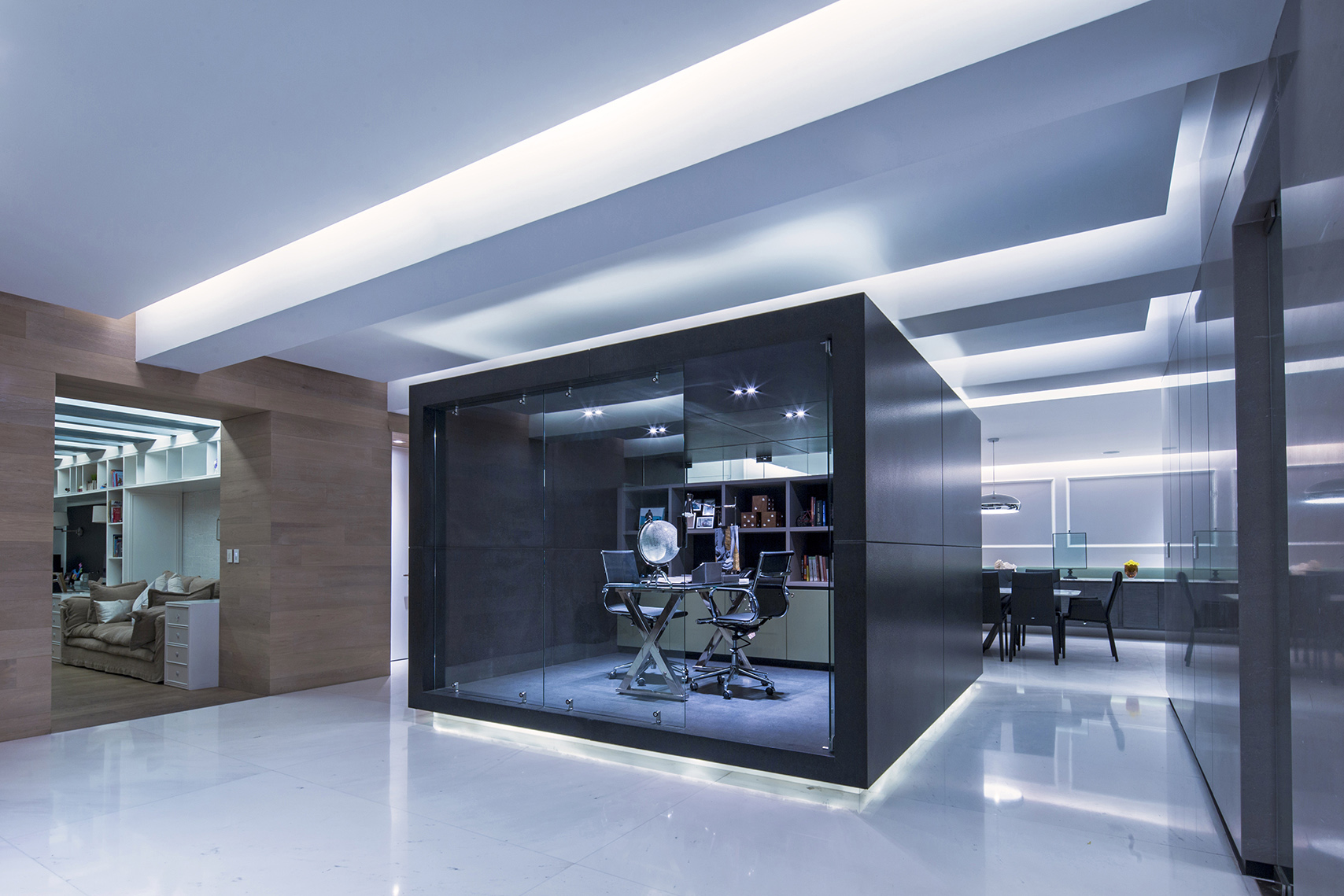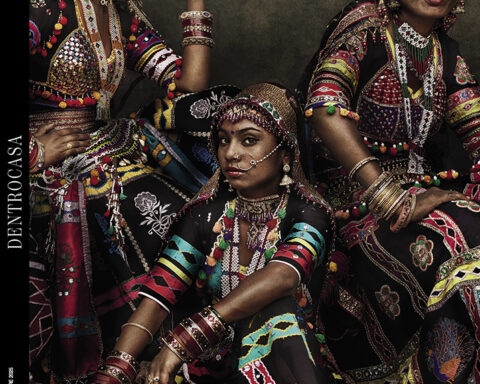[Best_Wordpress_Gallery id=”775″ gal_title=”GIOCO-SCATOLE-PHOTO”]
Grandi volumi di luce e di geometrie, di ordine e linearità, con prospettive variabili dentro e fuori il cubo vetrato.
progetto architetto alan rahmane • ph craft arquitectos • testo alessandra ferrari
Una distesa di marmo latteo e luminoso uniforma il percorso di tutto il living, dove le cromie neutre di base lasciano alla luce naturale che entra dalle vetrate e a quella artificiale studiata ad hoc il compito di sottolineare l’architettura e la composizione dell’arredo.
Guardandoci attorno sembra che l’architetto Alan Rahmane si sia divertito a giocare con le geometrie e con i “volumi nei volumi”. Infatti, il tratto più caratteristico di tutto il living è senz’altro il cubo centrale, una sorta di scatola luminosa, in contrasto di colore, che separa il salotto dalla zona pranzo.
Una soluzione alquanto inedita che impatta sullo spazio in modo deciso, non solo per l’originalità concettuale, ma anche per la cornice nera che si contrappone cromaticamente con il bianco generale, potenziata nelle fasce superiore e inferiore da luci riflesse che trasformano il cubo in una sorta di lampada.
Le pareti vetrate lasciano trasparire l’interno di questa “family room”, ben arredata, e affacciata per due lati sul grande open space. Altro tratto saliente di questa architettura è il controsoffitto formato da nervature trasversali a vista che riflettono su entrambe le facciate la luce, creando un effetto ottico interessante in grado di creare piacevoli atmosfere.
Sia il salotto che la zona pranzo si prendono una bella fetta di spazio luminoso, con la grande vetrata panoramica che puntualizza l’arredo, classico e lineare mantenuto su toni neutri in sintonia con il mood generale.
La cucina, leggermente defilata dal resto, ruota attorno all’isola con top in marmo grigio chiaro che si prolunga con il ripiano, dove, nella parte più bassa, si possono servire colazione o piatti veloci. Due lampadari in stile rétro illuminano in maniera mirata l’ambiente, aiutati da un gioco di riflessi sulle superfici bianche dei mobili circostanti.
A far da connessione tra la zona sociale e quella notturna c’è lo studio, con una parete attrezzata per sfruttare al meglio lo spazio verticale, come già fatto per il living, dove molte armadiature vestono le pareti.
Spostandoci nella zona notte, le note si fanno più lievi e si ovattano con l’essenza del parquet naturale. La camera padronale, con terrazza e vista su due punti cardinali interessanti, ricorda una suite, completa di zona relax: divano e tavolo con seduta abbinata.
Nella grande sala da bagno torna il gioco di scatole con un box che richiama quello della zona giorno, con la stessa cornice scura e l’illuminazione perimetrale, che integra doccia e sanitario.
[ap_divider color=”#CCCCCC” style=”solid” thickness=”1px” width=”70″ mar_top=”20px” mar_bot=”20px”]
VOLUMES INTO VOLUMES
Large volumes of light and geometry, neatness and linearity with variable visual perspectives inside and outside the glass cube.
Design by architect Alan Rahmane • Photography by CRAFT Arquitectos • Text by Alessandra Ferrari
A carpet of milky and bright marble levels out the path of the whole living room where basic neutral colours entrust the natural light seeping in through the windows and the specifically-designed artificial light with the task to emphasize the architecture and the decor.
Looking around, it seems that architect Alan Rahmane enjoyed playing with geometries and volumes inside volumes.
The strongest feature of the whole living room is undoubtedly the central cube — a sort of lightbox — in contrasting colours, which separates the living room from the dining area.
An innovative solution that significantly affects space, not only for its conceptual originality but also for the black frame that chromatically contrasts with the general white tones, enhanced at the upper and lower ends by reflected lights that turn the cube into a kind of lamp.
The glass walls reveal the interior of this well-furnished family room, which overlooks the large open space on two sides. Another characteristic feature of this architecture is the false ceiling created by exposed diagonal ribs reflecting light on both sides and creating an interesting optical effect for pleasant atmospheres.
Both the living room and the dining area cover a wide surface of the bright space, with a large panoramic window that brings into focus the classic and linear furnishings in neutral tones, in line with the general mood.
The kitchen — in a slightly secluded position — revolves around the island with a light grey marble countertop, stretched thanks to a shelf where breakfast or quick meals can be served. Two retro-style chandeliers selectively illuminate the room, assisted by a game of reflections on the white surfaces of the surrounding pieces of furniture.
The study corner acts as a connection between the social space and the sleeping area, with an equipped wall to make the most of vertical space as in the living room, where many storage cabinets adorn the walls. Moving to the sleeping area, touches become lighter, cocooned by the natural wood flooring.
The master bedroom — with a terrace and a fascinating view on two cardinal points — calls to mind a suite equipped with a relaxation area: sofa and table with matching seats.
In the large bathroom, another box evokes the living area — with the same dark frame and a perimeter lighting design — and complements the shower and bathroom fixtures.













Seguici su