[Best_Wordpress_Gallery id=”785″ gal_title=”ELLENICO-CONTEMPORANEO”]
L’attico vincitore del “Silver Interiors Award 2020” sfoggia la sua anima glamour in un mood di elementi in equilibrio tra essenzialità e classicismo.
studio di progettazione AK Praxis • ph mariana bisti • testo alessandra ferrari
Affacciato sui monumenti di Atene, pieno di luce e ricco di spazi questo attico nel centro storico della capitale greca si fregia di un ambito riconoscimento, il “Silver Interiors Award 2020” nella categoria “Ristrutturazione di appartamenti sopra i 100 mq”.
Il restyling, firmato dallo Studio greco AK Praxis, si riferisce ad un’abitazione in un complesso anni ’50 affacciata sul National Garden e sul Palazzo Presidenziale, a poca distanza dal massiccio dell’Acropoli.
Il carattere moderno fatto di spazi ampi e definiti, occupati da un arredo essenziale che tratteggia le zone con estrema precisione, è mirabilmente equilibrato da particolari che gli regalano quel tocco di classicismo ad infondere calore ed eleganza, fascino e carisma.
Nel candore delle pareti e dei soffitti, mossi dalle modanature, si contrappone la nota scura del pavimento in wengé che ovatta con la sua essenza lignea tutto il percorso abitativo.
L’enfasi di luce che irrompe dalle vetrate dilata i volumi e pone accenti sul colore acceso di alcuni arredi, come la poltrona rossa che permette di godersi in tutto relax il calore del camino classico, con cornice in marmo nero e il giallo solare e il turchese delle sedute nelle zone pranzo.
Guizzi di colore anche per le opere contemporanee, con le loro storie fatte di estro creativo, che intercalano la purezza delle pareti.
L’attico, che si sviluppa su un unico livello di 290 mq, è dotato di tre camere da letto con bagni privati e di un grande spazio home office. Il suo linguaggio mediterraneo, originale e inedito, è composto da vari elementi che fanno di questo percorso abitativo un vero e proprio spazio polifunzionale.
Da un lato il comfort in ogni sua sfumatura, vivibile in ogni ambiente, e dall’altro l’incanto di un luogo che diventa galleria d’arte, superfice espositiva per oggetti di pregio che trovano dimora per dar sfoggio della loro bellezza e della loro storia.
Ritmata da grandi aperture che collegano un locale all’altro e da ampie finestre panoramiche con serramenti bianchi, la casa vanta un comfort a portata di mano perché tutto è in relazione, tutto si snoda fluidamente pur mantenendo una propria privacy.
Dal salotto alla zona pranzo e subito alla cucina che si estende in un locale stretto e lungo con un’ampia isola centrale attrezzata con zona cottura, lavabo e piano snack integrato.
Il mondo notturno, più intimo e raccolto, mantiene lo stesso mood raffinato e seducente che gli ha fatto meritare il prestigioso riconoscimento.
[ap_divider color=”#CCCCCC” style=”solid” thickness=”1px” width=”70″ mar_top=”20px” mar_bot=”20px”]
HELLENIC AND MODERN
The loft winner of the “Silver Interiors Award 2020” flaunts its glamour soul in a mood rich of elements, perfectly balanced between essential nature and classicism.
Designed by AK Praxis • Photography by Mariana Bisti • Text by Alessandra Ferrari
The loft winner of the “Silver Interiors Award 2020” flaunts its glamour soul in a mood rich of elements, perfectly balanced between essential nature and classicism.
This loft — full of spaces and light — overlooks the monuments of Athens and is placed in the historic heart of the Greek capital; it boasts a prestigious prize, the “Silver Interiors Award 2020” in the category “Renovation of apartments over 100 square meters”.
The makeover — signed by the Greek studio AK Praxis — concerns a house placed in a 1950s complex overlooking the National Garden and the Presidential Mansion, not far from the Acropolis.
The modern character is the result of large and defined spaces, occupied by an essential decor that precisely outlines all areas; incredibly balanced by the details that give that touch of classicism to instil warmth and elegance, allure and charisma.
The whiteness of walls, ceilings and mouldings contrasts with the dark shades of the Wenge flooring and its essence all over the living path. The significant amount of light — that seeps in through the windows — expands volumes and places accents on the bright colour of some pieces of furniture such as the red armchair, useful to enjoy the warmth of the classic fireplace in complete relaxation, with a black marble frame but also sun yellow and turquoise seats in the dining areas.
Colour splashes for the contemporary works too, with their stories made of creative flair that interrupts the purity of walls. The penthouse is spread over a single level of 290 square meters; it has three bedrooms with private bathrooms and a large home office space.
Its original and unprecedented Mediterranean language is marked by several elements that turn this housing path into a multi-purpose space.
On one side, comfort in all its nuances that can be experienced in every environment, on the other side, the charm of a place that becomes an art gallery, an exhibition surface for valuable objects, specifically placed to flaunt their beauty and their history.
Punctuated by large openings that connect one room to another and by large panoramic windows with white profiles, the house boasts comfort at your fingertips since everything is connected, stretching smoothly while maintaining privacy.
From the living room to the dining area, straight to the kitchen which stretches to a narrow and long room with a large central island equipped with a cooking area, sink and integrated snack top.
The sleeping area — cosier and more intimate — keeps the same sophisticated and seductive mood that earned it the prestigious award.

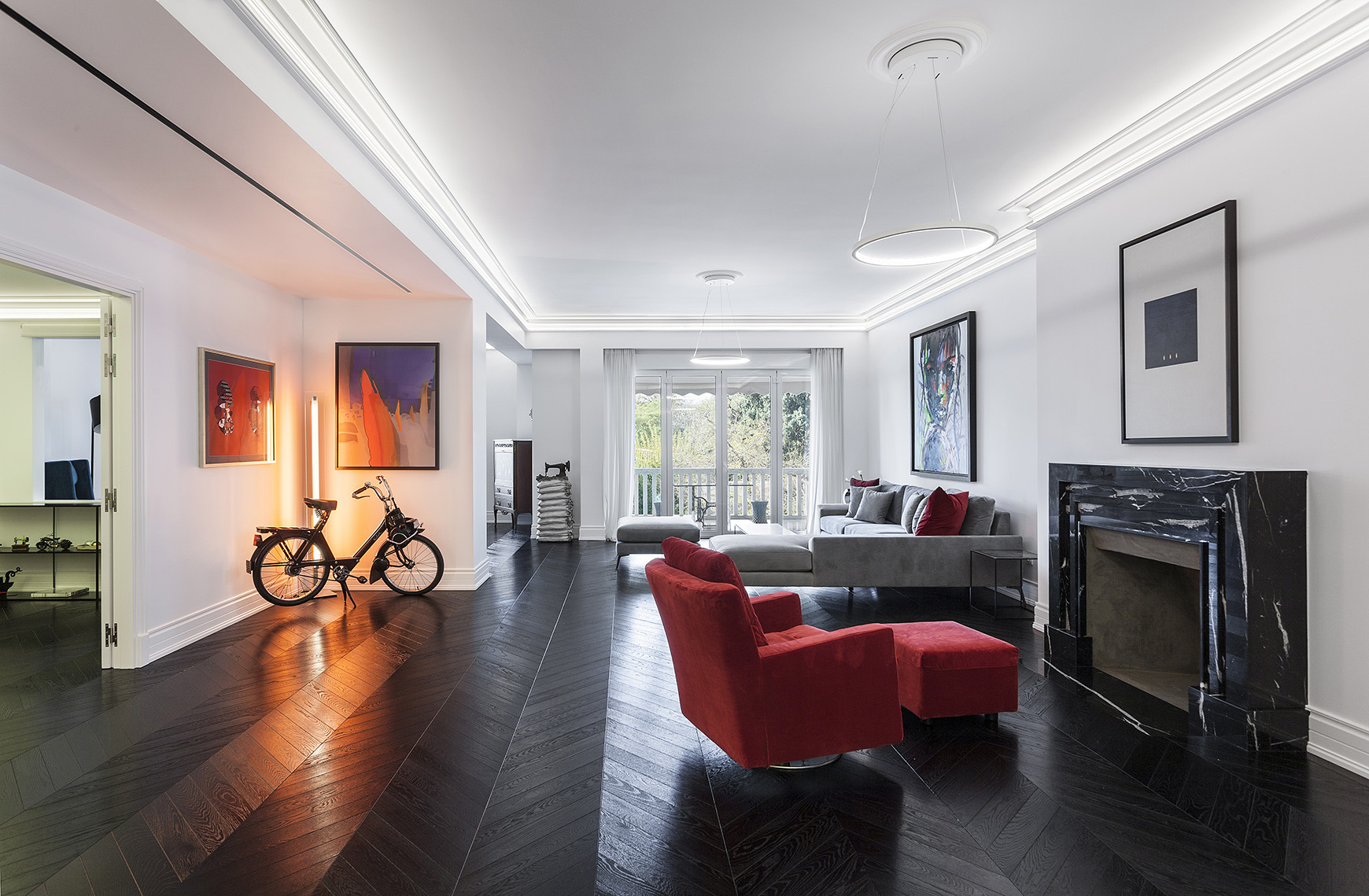

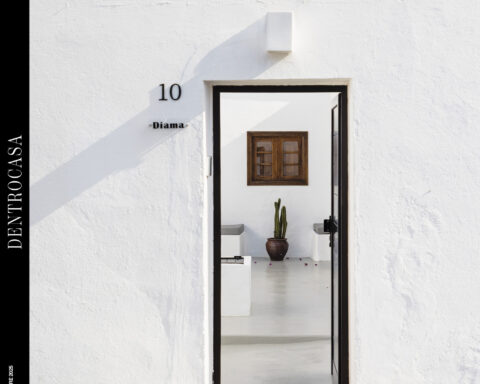

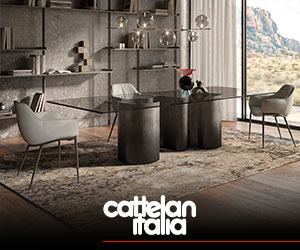
.png)
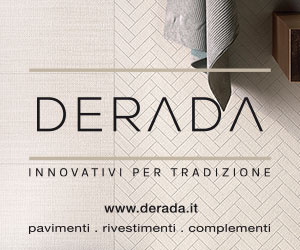
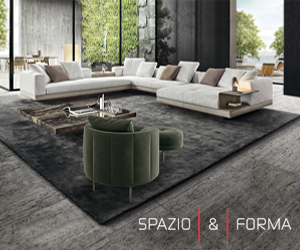






Seguici su