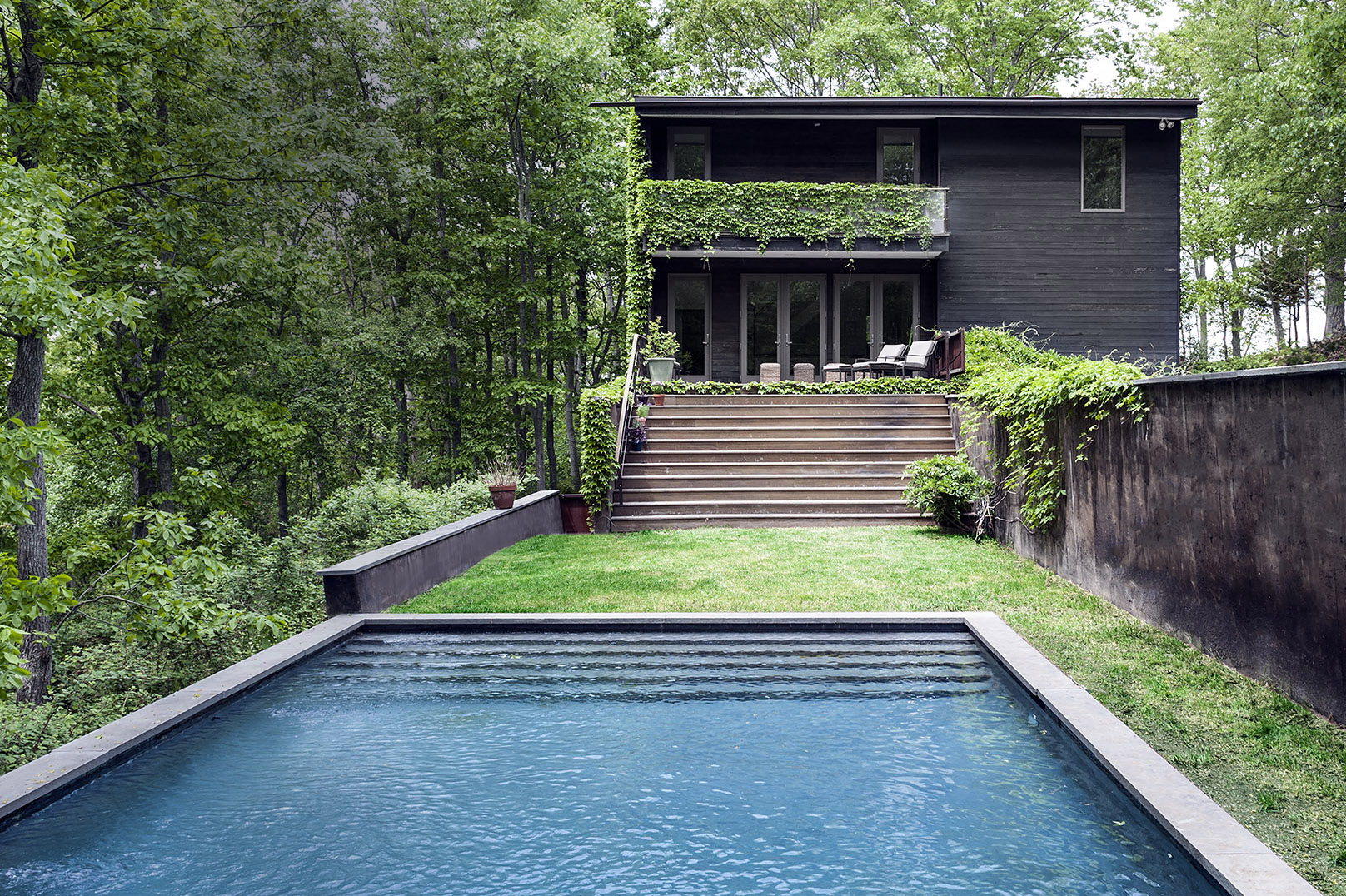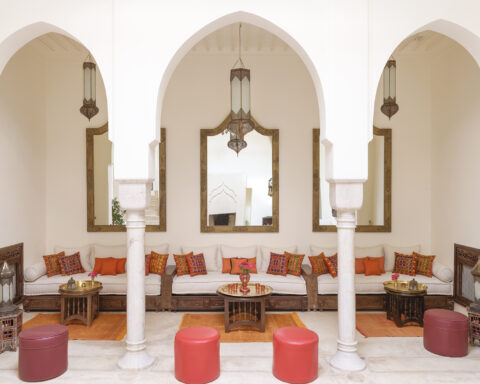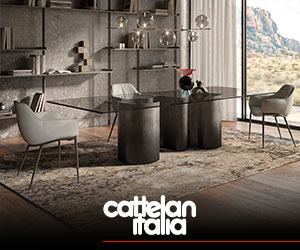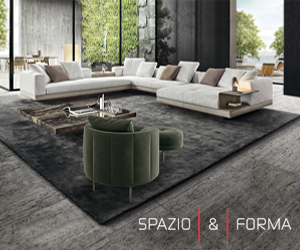[Best_Wordpress_Gallery id=”784″ gal_title=”COME-UNA-CASA-SULL’ALBERO”]
A Shelter Island, una villa prefabbricata, isolata e perfettamente integrata nella natura diventa un privatissimo rifugio per una famiglia che ama ospitare tanti amici.
progetto arch. mike latham • ph gianni franchellucci • testo marina pignatelli
Francesca e Donald vivono da anni a New York con la figlia. Francesca ritorna spesso nella sua nativa Roma, dove fin da bambina ha respirato il profumo dell’arte, che le consente oggi di essere un’esperta ricercatrice di trend per importanti firme.
Dopo aver arredato con gusto e abilità il loft nel downtown newyorkese, si è inventata insieme a Donald il loro privatissimo rifugio a Shelter Island, isola e delizioso paese a est di Long Island.
Con l’architetto e designer Mike Latham e Donald, che aveva già disegnato residenze in Messico, realizzano una casa prefabbricata su due piani, da adattare al terreno scosceso delle alture di Shelter Island, di cui Donald si era innamorato durante i week end invernali dediti alla pesca di vongole.
Il clima mite e la posizione affascinante lo avevano convinto ad immaginarvi una casa speciale. Caratteristica principale della villa è di essere isolata e perfettamente integrata nella natura, ideale per un totale relax della coppia, la loro bambina Tessa e i numerosi amici, che si contendono gli inviti.
La casa si sviluppa su tre piani. Al pian terreno due camere da letto con relativi bagni e vestiaire, a cui due accessi separati alla casa consentono la più totale privacy, nonché la possibilità di muoversi senza disturbare nessuno.
Il secondo piano ospita altre due camere da letto e al piano superiore uno spazioso living, un’originale sala da pranzo e una cucina divisa tra interno ed esterno, attraverso porte che sembrano scomparire, in connessione con un ampio terrazzo e il giardino.
Spettacolare la vista sul mare e la piscina, che alberi altissimi fanno sembrare un lago, ricordando una Tree top house. Anche gli interni sono pensati per vivere con grande serenità e intrattenere piacevolmente gli ospiti.
Precede la camera da letto padronale un piacevole salottino con pareti decorate dalle righe di Terry Haggerty e dragoni, sculture messicane che fungono da protettori della casa. Un antico tappeto persiano, un moderno specchio disegnato da Mike Latham, la vetrina e un coffee table in vetro creano armonia tra antico e contemporaneo.
Nella camera da letto padronale, connessa con il verde attraverso maxi-finestre, si respirano un senso di pace e una grande serenità. Nell’accogliente living creano atmosfera un simpatico divano sezionale ricoperto in pelle, come le sedie ocra di Mario Villa, un day bed e alcuni divertenti pouf circolari in ferro battuto disegnati dal padrone di casa creano atmosfera.
Un tappeto patchwork di Howard Fields e una libreria in metallo dal design contemporaneo di Paul Ochs, formano un angolo conviviale, reso ancora più allegro dal coloratissimo dipinto oversize dell’artista svizzero Olaf Breuning.
La camera da pranzo rivela originalità e sense of humor dei padroni di casa. A cominciare dal tavolo “Chandelier” disegnato da Mike Latham con microcamere incorporate per registrare e proiettare video e procedendo con la piacevole credenza di Pierre Cardin, una moderna consolle su cui spiccano sculture di artisti contemporanei e il trittico di Franco Losvizzero a decorare le pareti.
[ap_divider color=”#CCCCCC” style=”solid” thickness=”1px” width=”70″ mar_top=”20px” mar_bot=”20px”]
LIKE A TREE HOUSE
A prefabricated house — isolated and nestled into the nature of Shelter Island — becomes a private retreat for a family that loves hosting several friends.
Design by architect Mike Latham • Text by Marina Pignatelli • Photography by Gianni Franchellucci
Francesca and Donald have been living in NYC for years with their daughter.
Francesca often returns to Rome — her birthplace where she has breathed art since childhood — which made her an expert cool huntress who is currently working for important brands.
After tastefully and skilfully furnishing the loft in the NYC downtown area, she created — together with Donald — their extremely private retreat on Shelter Island, a delightful town and island at the eastern end of Long Island.
With the architect and designer Mike Latham and Donald — who had already designed residences in Mexico —, they created a prefabricated house on two floors, adaptable to the steep and high terrain of Shelter Island, loved by Donald since his winter weekends dedicated to clam digging.
The mild climate and the charming location had led him to visualize a special house; the main features of the abode are its isolated position and perfect integration with nature, ideal for the complete relaxation of the couple, their little girl Tessa and their numerous friends who compete for invitations.
The house covers three floors. On the ground floor: a wardrobe area but also two bedrooms with bathrooms, accessible by two separate entrances in order to guarantee complete privacy as well as free movements without bothering anyone.
The second floor houses two more bedrooms; upstairs, there is a spacious living room, an original dining room and an indoor/outdoor kitchen with doors that seem to disappear, connected to a large terrace and a garden.
It boasts a breath-taking view of the sea and a swimming pool that looks like a lake, thanks to the tall trees which call to mind a treetop house. Even the interior is designed to live peacefully and to pleasantly entertain guests.
A lovely sitting room precedes the master bedroom with walls decorated by Terry Haggerty’s lines together with dragons and Mexican sculptures acting as protectors of the household.
An ancient Persian rug, a modern mirror designed by Mike Latham, a display cabinet and a glass coffee table create harmony between ancient and contemporary styles.
In the master bedroom — connected with nature through oversized windows —, you can experience a feeling of peace and deep serenity.
In the cosy living room, the atmosphere stems from a nice sectional sofa covered in leather, a daybed, the ochre leather chairs by Mario Villa and some amusing round pouffes in wrought iron designed by the landlord. A patchwork carpet by Howard Fields and a metal bookcase with a contemporary design by Paul Ochs create a convivial area, made even more cheerful by the colourful oversized painting by the Swiss artist Olaf Breuning.
The dining room reveals the landlords’ sense of humour and creative individuality: the Chandelier table designed by Mike Latham with builtin micro cameras to record and project videos, a pleasant sideboard by Pierre Cardin, a modern console table where sculptures by contemporary artists stand out, and Franco Losvizzero’s triptych to decorate the walls.






.png)








Seguici su