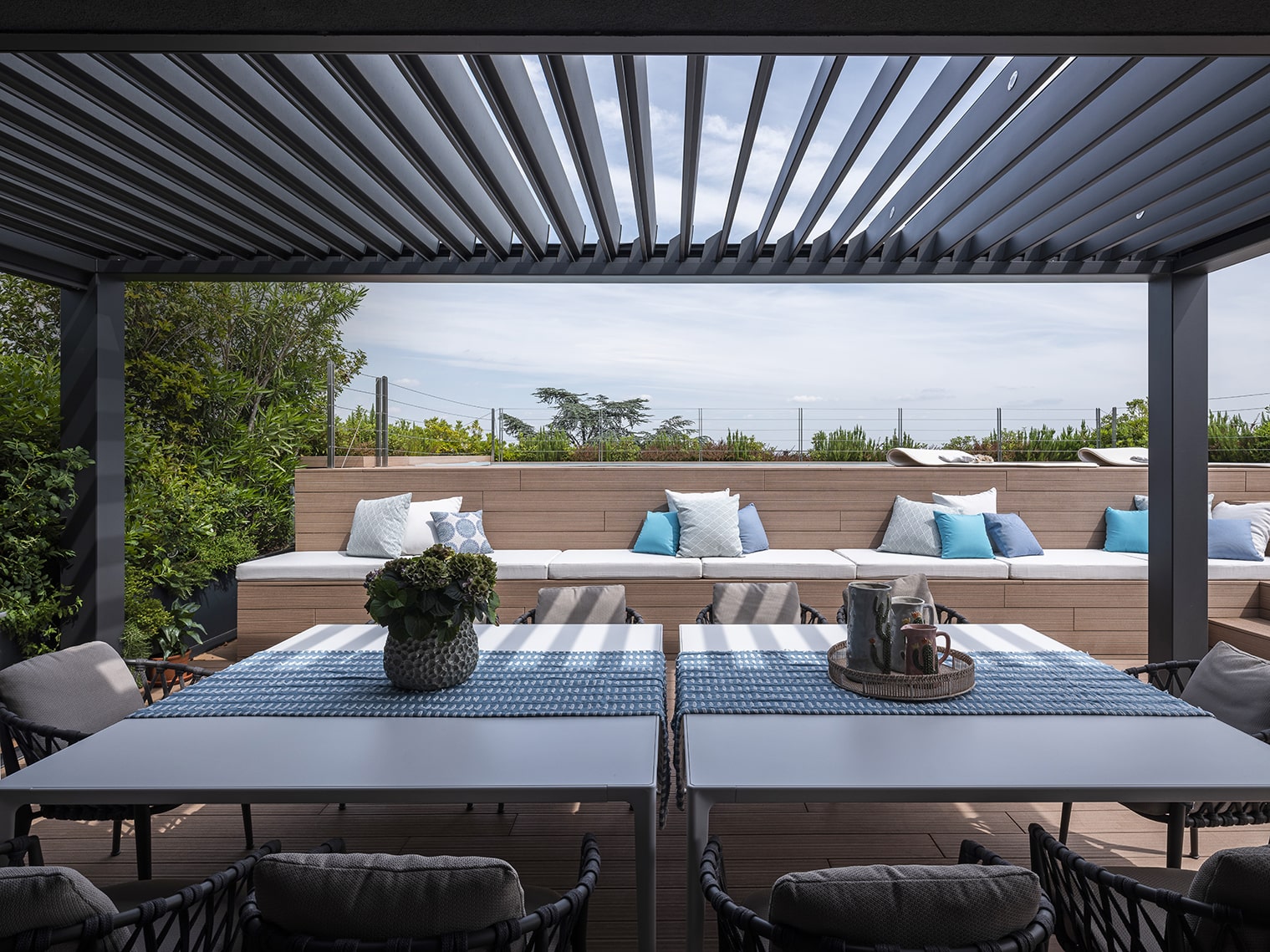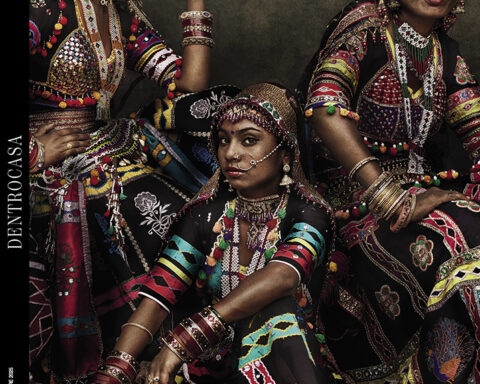[Best_Wordpress_Gallery id=”808″ gal_title=”CONTEMPORARY-LIVING”]
Una casa contemporanea per una famiglia dinamica con tutto ciò che è necessario, moderno e confortevole. E una terrazza da sogno.
 Progetto d’interni Zenucchi Arredamento – Ph Paolo Stroppa – Testo Maria Zanolli
Progetto d’interni Zenucchi Arredamento – Ph Paolo Stroppa – Testo Maria Zanolli
Come nasce una nuova casa da un’abitazione già esistente? Il primo passo è comprendere le necessità dei proprietari.
“La coppia – racconta il team di Zenucchi che ha curato interamente il progetto di ristrutturazione e arredamento – aveva sentito parlare del nostro showroom ed è venuta a trovarci per affidarci la ristrutturazione e l’ampliamento della villa”.
I clienti venivano da una casa dallo stile classico e hanno chiesto a Zenucchi di rivedere questo stile in una chiave più moderna. La fase progettuale è durata qualche mese per poter affrontare tutti i temi della casa, dagli arredi di serie a quelli custom-made, all’outdoor e illuminazione.
Tra i diversi interventi, il team di Zenucchi si è occupato del progetto delle due scale interne, sia per la selezione dei materiali, dei corrimano e parapetti, sia per l’illuminazione. Inoltre, la consulenza ha riguardato tutti i rivestimenti e tonalità degli interni, così come per la facciata della casa.
Entrando, al piano terra si trova l’ingresso principale con pavimento in pietra e soffitto in legno. Due pareti sono rivestite in specchio effetto random integrando l’armadio ospiti e l’ambiente è stato arredato con complementi di design.
La scala che porta al primo piano è stata studiata con i primi due gradini effetto pedana, rivestiti in ferro.
Ed è sempre in ferro il cosciale in cui si innesta il parapetto in vetro. Un corrimano luminoso di Viabizzuno illumina la scala come una scultura.
Il resto della scala è rivestita in pietra come il pavimento dell’ingresso. Un parquet morbido e confortevole ci accoglie al piano primo dove si sviluppa la zona living, la cucina e il bagno di servizio.
A rendere dinamico l’ambiente della cucina è un controsoffitto che corre lungo tutto il perimetro per integrare l’impianto di areazione e di ventilazione.
Su tutta la veletta è disposto un binario attrezzato con spot orientabili. La scala che porta ai due piani successivi è in legno con cosciale in ferro in cui si innesta il parapetto in vetro. L’illuminazione è creata da binari verticali incassati di Flos con spot e light strip.
Al piano secondo si trova la cameretta della figlia con bagno e cabina e la suite padronale, con la sua cabina armadio e bagno.
Nella camera padronale la cabina è composta da armadi di Porro con la porta a bilico che conduce nel bagno, una romantica panca su misura rivestita in pelle sotto la finestra, e la cassettiera collocata al centro della stanza, Poliform. Il mobile bagno e la specchiera sono Boffi.
Il letto a baldacchino è Maxalto, corredato da comodini Poliform e lampade Flos.
La presenza di boiserie e cornici a parete conferisce un gusto classico e allo stesso tempo moderno agli ambienti.
Ma la vera sorpresa di questo progetto abitativo è all’ultimo piano dove si trova l’ampia terrazza con piscina. Sotto la pergola bioclimatica è stata realizzata una cucina outdoor custom-made con la zona pranzo.
Il resto dello spazio è adibito a relax e living.
CHI
• ZENUCCHI ARREDAMENTO
p.le A. Meli 80 – Luzzana Bg – tel 035 822484
• ZENUCCHI LAB
via T. Tasso 31 – Luzzana Bg – tel 035 247389
• ZENUCCHI ARREDAMENTO
via Orzinuovi 129 Brescia – tel 030 3776654
• H2D – Home Domotic Design
p.le A. Meli 80 Luzzana Bg
• AGAPE12
via Statuto 12 Milano – tel 02 6556 0296
[ap_divider color=”#CCCCCC” style=”solid” thickness=”1px” width=”70″ mar_top=”20px” mar_bot=”20px”]
CONTEMPORARY LIVING
A contemporary abode with all the essential and modern comforts for a dynamic family… And a dreamy terrace.
Interior design by Zenucchi Arredamento – Photography by Paolo Stroppa – Text by Maria Zanolli
How can we create a new abode from an existing home? The first step is to understand the owners’ needs.
Team Zenucchi — that completely managed the renovation and furnishing project — stated: “The couple had heard about our showroom and came to visit us to entrust us with the renovation and expansion of the abode”.
The customers had a classic-style house and asked Zenucchi to revamp it with a modern touch. The design phase lasted a few months in order to deal with all features: from standard to custommade furnishings, outdoor areas and lighting design.
Among the several works, the Zenucchi team dealt with the design of the two staircases, including the selection of materials, handrails, parapets, and the lighting design.
In addition, the Zenucchi team has been consulted about coatings and shades for the interior design, as well as for the facade of the house.
As soon as you enter, on the ground floor, there is the main entrance with stone floor and wooden ceiling. Two walls covered with mirrors integrate the guest wardrobe; the room has been furnished with design accessories.
The staircase leads to the first floor, the first two steps call to mind small platforms covered with iron; there is also a glass railing inserted in the iron side of the staircase, once again the same material.
A bright handrail by Viabizzuno lights the staircase up like a sculpture; the remaining portion is covered in stone like the entrance floor.
A soft and comfortable solid wood flooring welcomes us on the first floor where there is the living area, the kitchen and the bathroom. The kitchen environment is dynamic thanks to a false ceiling that runs along the perimeter to incorporate the ventilation system. A guide rail with adjustable spots is placed on the rib.
The wooden staircase leading to the next two floors boasts once again the glass railing inserted in its iron side. The lighting design by Flos uses vertical and built-in guide rails with spots and light strips.
On the second floor, there is the daughter’s bedroom with bathroom and wardrobe together with the master suite with its wardrobe and bathroom.
In the master bedroom, the walk-in wardrobe includes Porro pieces of furniture with a pivoting door that leads to the bathroom, a romantic custom-made bench covered in leather under the window and the Poliform chest of drawers placed in the centre of the room.
Not to mention the bathroom cabinet and the mirror by Boffi, the canopy bed by Maxalto equipped with Poliform bedside tables and Flos lamps.
Wall panels and frames give a classic and modern taste to the rooms at the same time. The real surprise of this project is on the top floor: a large terrace with swimming pool.
A custom-made outdoor kitchen with a dining area is placed under the bioclimatic pergola. The remaining space is for living and relaxation.













Seguici su