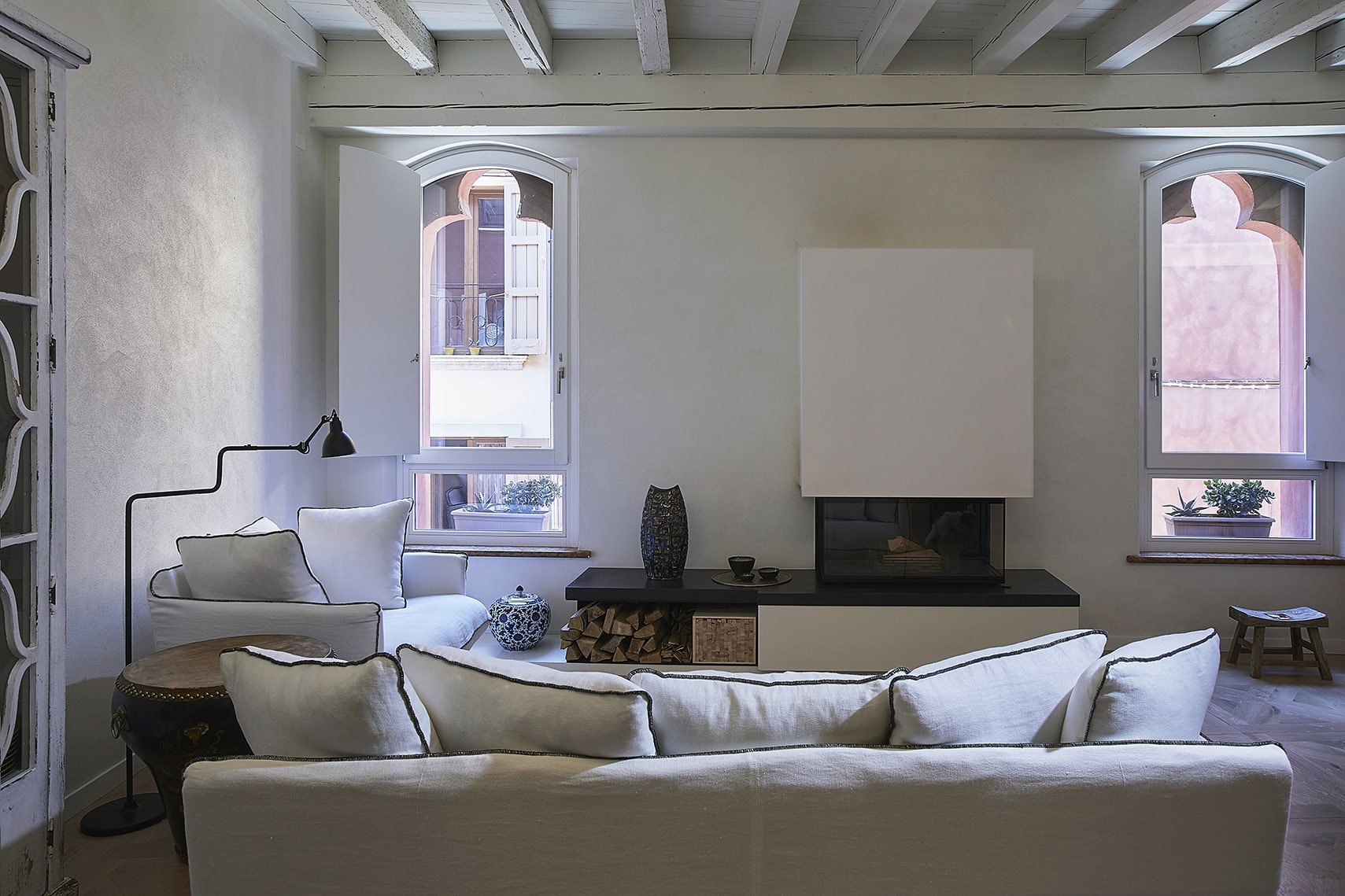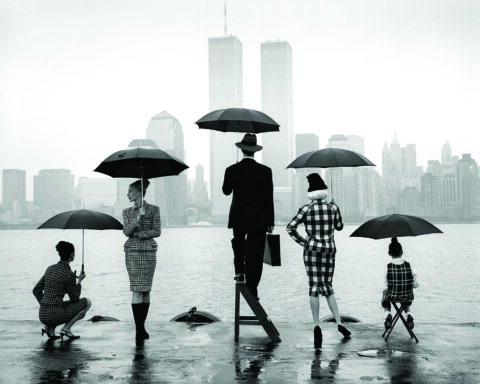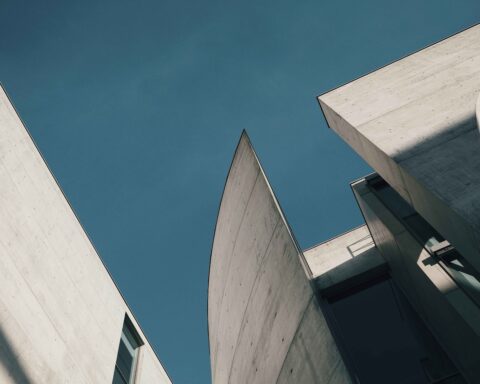[Best_Wordpress_Gallery id=”809″ gal_title=”IL-BELLO-DELLA-RINASCITA”]
Verona e i suoi palazzi. Le sue trame antiche. Linee architettoniche centenarie che all’interno rivelano una rinascita dalla personale visione di chi vive e condivide con il passato la bellezza del presente.
 Progetto Di Ristrutturazione Ing. Giovanna Bettonte – Ph Eros Mauroner – Testo Alessandra Ferrari
Progetto Di Ristrutturazione Ing. Giovanna Bettonte – Ph Eros Mauroner – Testo Alessandra Ferrari
“Ci hanno immediatamente conquistati le finestre trilobate che ornano la facciata di questo antico palazzo situato nel centro storico di Verona.”
Questo l’incipit della proprietaria, l’ing. Giovanna Bettonte, che ne ha curato anche la ristrutturazione, quando le chiedo qual è stata la freccia cupidica che ha fatto decidere per quest’abitazione dopo un lungo periodo trascorso in oriente insieme al marito e due figli.
E in effetti il fascino rétro di queste aperture in stile veneziano è palese, tanto fuori quanto all’interno, così da sembrare eleganti cornici che riquadrano il paesaggio urbano, con lo skyline di tetti rossi, le cupole e i campanili che si aggrappano al cielo.
Da un “colpo di fulmine” nasce quindi la storia moderna di questo appartamento all’interno di Palazzo Lanfranchini, un impianto datato intorno al 1200 che ancora oggi, dopo la recente ristrutturazione, offre pagine di storia attraverso la lettura di elementi che, riportati in luce, diventano punti caratterizzanti del percorso abitativo.
Tra questi spiccano le decorazioni murarie degli affreschi recuperati, sfondi artistici che ornano vari punti della casa, soprattutto nella zona notte, movimentando la scena con la dolcezza cromatica conferita dal tempo trascorso sotto il velo di strati d’intonaco.
Sembrano tappezzerie vellutate, oltre che testimoni silenti di un passato che ritorna, discreto, in un contesto di modernità. La stessa che vede l’accostamento di mobili attuali con pezzi orientali dai colori decisi, che sottolineano la passione dei proprietari per l’oriente.
Una casa che parla di contemporaneità anche attraverso le migliorie tecnologiche apportate nella ristrutturazione.
Ad esempio l’impianto di riscaldamento a pavimento con controllo da remoto e quello di aria condizionata, il camino a legna moderno, disegnato dall’ing. Bettonte, un nuovo impianto elettrico e di illuminazione, una cucina con forno a cottura a vapore e grande lavandino con tritarifiuti, la trasformazione di un ripostiglio in una comoda lavanderia-stireria.
La distribuzione dei volumi è stata pressoché mantenuta, in quanto corrispondeva alle esigenze e ai gusti dei proprietari, mentre sono stati recuperati gli antichi soffitti lignei e le travi in metallo, poi sbiancati per enfatizzare la luce, e il vecchio pavimento modernizzato con quadrotte in parquet di rovere sbiancato, piallato e morciato.
Anche le porte in legno sono state recuperate e laccate.
Vita nuova pure per i bagni dove una nicchia è stata dedicata alla vasca su misura in Corian® ed è stata aggiunta una comoda doccia con mosaico esagonale bianco e resina alle pareti.
E tra tocchi moderni, note classiche e accenti orientali, la storia trova in questo luogo una nuova espressione che diventa habitat ideale per chi ci ha fatto casa.
CHI:
• ING. GIOVANNA BETTONTE – Progetto di ristrutturazione
via Fama 6, Verona – tel 329 3781227
• COSGEN CONTRACTOR SRL – Costruzioni Generali Progettazione
Via Albert Einstein,4 – 37135 Verona – cosgencontractorsrl@gmail.com
• VENTURATO GIANCARLO & C.
via Fiorita 1 (lungo Str. del Santo – SR 307), Cadoneghe Pd – tel 049 8877467 – venturatogiancarlo.it
• SOLEWATT – Impiantistica
via Villa Alta 10, Vallelaghi Tn – tel 0461 861169 – solewatt.it
[ap_divider color=”#CCCCCC” style=”solid” thickness=”1px” width=”70″ mar_top=”20px” mar_bot=”20px”]
A BEAUTIFUL REVITALIZATION
Verona: its buildings and its ancient texture. Centuries-old architectural lines host a new soul that stems from those who live and share the beauty of the present with the past.
Renovation project by Giovanna Bettonte – Photography by Eros Mauroner – Text by Alessandra Ferrari
“The three-lobed windows that adorn the facade of this ancient building — placed in the old town of Verona — immediately seduced us”.
This was the owner’s answer — Giovanna Bettonte, who also managed the reno-vation — when I asked her what made her choose this abode, after a long period in the East together with her husband and two children.
The vintage charm of these Venetian-style openings is undeniable, both outside and inside; they call to mind elegant frames that enclose the urban landscape together with the skyline of red roofs, domes and bell towers that stretch to the sky.
Therefore, “love at first sight” is the reason why the modern history of this abode started.
This flat is placed inside Palazzo Lanfranchini, dating back to the 13th century but still representing history, after the recent renovation and thanks to the revitalized elements which become the characteristic features of this abode.
Among these, recovered frescoes stand out: artistic backgrounds that adorn several environments of the abode — especially the sleeping area —, enlivening a setting that boasts a chromatic elegance given by the time spent under layers of plaster.
They look like velvety tapestries, as well as silent witnesses of a past that dis-creetly comes back in this modern context.
This flat also combines current pieces of furniture with eastern elements and strong colours, which underline the owners’ passion for the East.
The house deals with modernity also through the technological improvements made during the renovation, such as the underfloor heating system with remote control, the air-conditioning system, a modern wood-burning fireplace designed by G.Bettonte — who is not just the owner but also an engineer —, a new electrical and lighting system, a kitchen equipped with an oven for steam cooking and a large hideaway steel sink with a waste disposal system together with a closet turned into a convenient laundry/ironing room.
The layout of volumes is almost the same since it met the owner’s needs and tastes, while the ancient wooden ceilings and metal beams were restored and bleached to emphasize the light. The old floor has been modernized using bleached, smoothed and stained oak parquet flooring tiles; same goes for the wooden doors, restored and lacquered.
A new life for the bathrooms too with a recess designed for the tailor-made Corian® bath-tub, a comfortable shower with hexagonal white mosaic tiles and resin for the walls.
Here, history is expressed through modern touches, classic notes and eastern accents; history turned this location into the new perfect habitat for its homeowners.












Seguici su