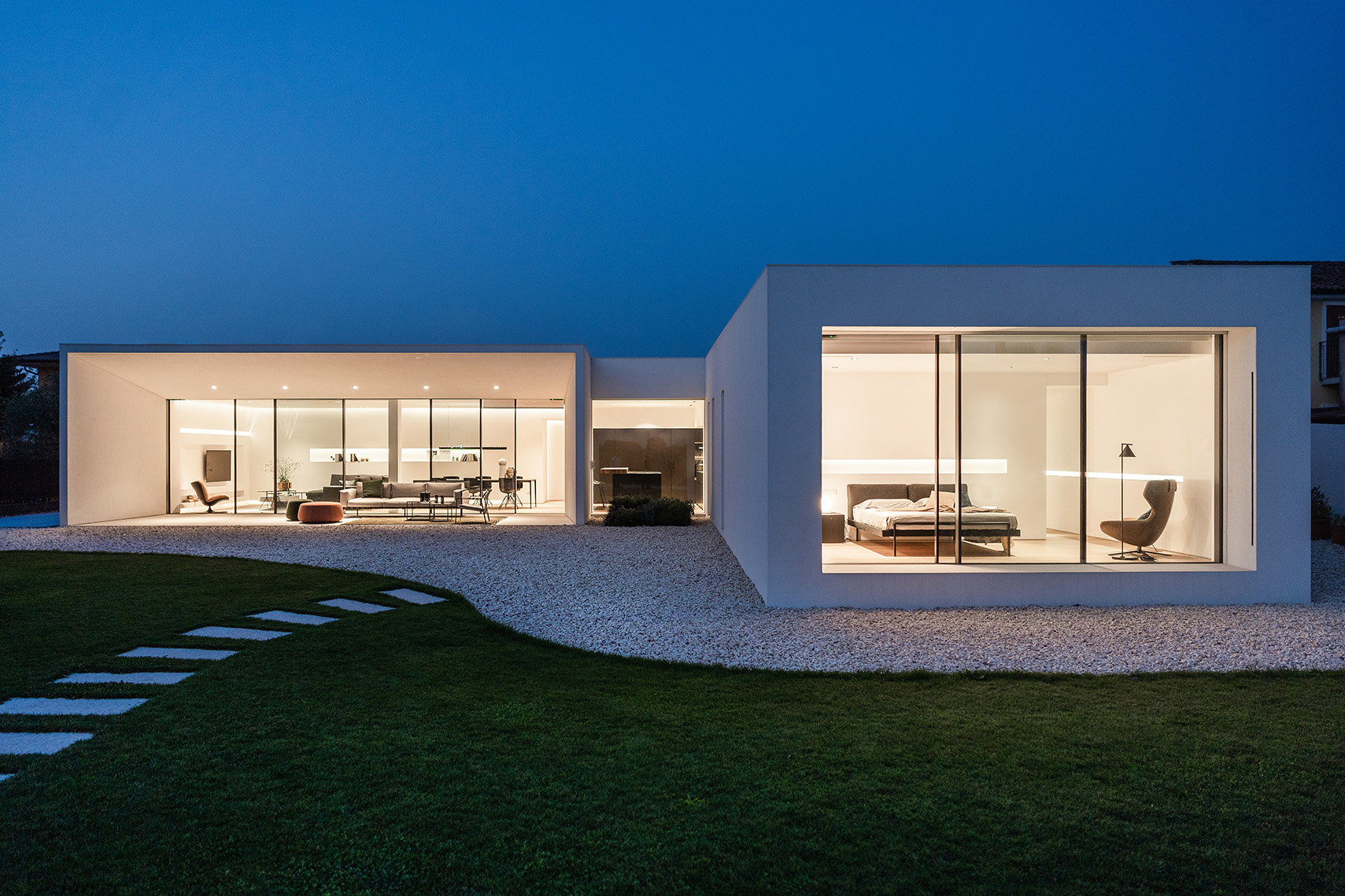[Best_Wordpress_Gallery id=”843″ gal_title=”LARMONIA-DEI-CONTRASTI”]
A Verona, i contrasti dell’architettura innovativa di villa MD HOME, di recente costruzione, sfida e supera il passato in una cornice contemporanea.
Progettazione d’interni Fpl arreda – Arch. Federico Cappellina & partners architects – Testo Anna Zorzanello – Ph Alessandra Dosselli, Francesco Bognin, Patricia Vanderhorst
Qui, le solide e piene geometrie dei volumi si fondono con le linee e la leggerezza degli spazi interni.
Costruita in nove mesi, su progettazione dello studio Federico Cappellina & Partners Architects.
Questa dimora nasce dall’intersecazione di due assi principali che in un gioco geometrico di pieni e vuoti creano due facciate opposte:
da un lato un fronte austero, senza finestre, separa lo spazio privato dal contesto urbano.
Dall’altro la facciata retrostante, incorniciando a vista gli spazi interni, si apre direttamente sul giardino.
Solidità e leggerezza, pieni e vuoti, i contrasti si compenetrano in un’unità formale che valorizza l’impianto architettonico.
Ma soprattutto valorizzano il contrasto compositivo degli spazi e dei dettagli, inquadrati dalle ampie finestre perimetrali intorno alle quali si sviluppa l’intera progettazione.
Gli infissi motorizzati, a filo pavimento, con apertura a impronta digitale annientano il limite tra indoor e outdoor.
L’arredo moderno e minimale, curato e allestito dalla maestria degli interior designer di Fpl Arreda, disegna le ambientazioni che dall’esterno si percepiscono come quadri di vita domestica.
Le soluzioni abitative definiscono così l’elegante stile di casa, rispondendo ai desideri e alle esigenze dei proprietari.
L’ingresso, situato all’incrocio dei contrasti compositivi, conduce all’ampio open space che all’interno del primo grande volume, ospita il living e la cucina.
Entrambe le location si affacciano sul giardino e sulla piscina e trovano ulteriore sviluppo nell’area relax realizzata all’esterno, a fianco della grande vetrata.
Il secondo volume ospita in posizione più appartata la zona notte: la camera padronale, con bagno privato e cabina armadio, contempla la vista sul giardino.
La privacy in tutto l’edificio è assicurata da pratiche tende motorizzate e le luci a led creano suggestivi e scenografici giochi luminosi.
Il design della dimora si evidenzia infine anche nelle sale da bagno e nei locali di servizio.
Gli impianti fotovoltaici e di ventilazione, insieme all’isolamento termico e alle vetrate a doppia camera, assicurano energia pulita e una costante sanificazione e purificazione dell’aria.
CHI:
• FPL ARREDA – Fornitura arredo
via Prà Bordoni, 67 – Zanè (Vi) – tel. 0445 316000
fplarreda.com
• STUDIO FEDERICO CAPPELLINA & PARTNERS ARCHITECTS – Architetti
Tel. 045 2233054
federicocappellina.com
• D&V srl – Fornitura serramenti
via dell’Artigianato, 1 – San Bonifacio (Vr) – tel. 045 6103310
dvserramenti.com
[ap_divider color=”#CCCCCC” style=”solid” thickness=”1px” width=”70″ mar_top=”20px” mar_bot=”20px”]

THE BALANCE OF OPPOSITES
In Verona, the innovative architecture of the recently-built MD HOME villa challenges and gets over the past in a contemporary setting.
Interior design by FPL Arreda Architects: Federico Cappellina & Partners Architects Photography by Alessandra Dosselli, Francesco Bognin and Patricia Vanderhorst Written by Anna Zorzanello
Here the solid geometries of volumes blend with lines and bright interior spaces.
Built in nine months and based on a design by Federico Cappellina & Partners Architects.
This house stems from the intersection of the two main axes that create two opposites facades, in a geometric game of solids and voids.
On one side, a stern front without windows separates the private areas from the urban context;
on the other hand, the rear facade frames the interior spaces and opens directly onto the garden.
Robustness and lightness, solids and voids, indoor and outdoor spaces:
contrasts blend in a formal unity, aimed at enhancing not merely the architectural layout but also the harmony of the composition.
Spaces and details, framed by the large perimeter windows, are the focus of the whole design.
The automated floor-level doors and windows with fingerprint opening remove the boundary between indoor and outdoor areas.
While the modern and minimal pieces of furniture, well-finished and set up by the skilful FPL Arreda’s interior designers, design the settings, externally perceived as frameworks of domestic life.
Thus, the housing solutions define the elegant style of the abode, meeting the owners’ needs and wishes.
The entrance, placed at the intersection of the geometries, leads to a large open space that, inside the first large volume, houses the living room and the kitchen.
Both locations overlook the garden and the swimming pool and are further developed in the relaxation area outside, next to the large window.
The second volume boasts the sleeping area, in a private position: the master bedroom, with ensuite and walkin closet, overlooks the garden.
Throughout the building, privacy is guaranteed by automated curtains; LED lights create suggestive and spectacular light effects.
The design of the abode is clearly expressed in the bathrooms and utility rooms.
Innovative photovoltaic and ventilation systems provide clean energy but also continuous air disinfection and purification together with thermal insulation and double-glazed windows.





.png)








Seguici su