Fuori i rumori della vita cittadina, dentro la quiete che solo una casa progettata ad hoc può infondere, tra spazi seducenti e zone conviviali.
Inebriante Milano, che tra incanto e caos attira e affascina gente da ogni dove con sempre qualcosa da offrire e da godere.
Si dice non dorma mai, come NY, la sorella maggiore, ma nel suo straordinario fermento si possono trovare, fra i maestosi palazzi, oasi di silenzio, di quiete e bellezza.
È tutto perfetto! La movida appena fuori e la tranquillità della propria abitazione ogni volta che si apre la porta di casa. Il proprietario – noto calciatore di serie A – e la sua compagna hanno scelto questo quadrilocale in zona Porta Nuova.
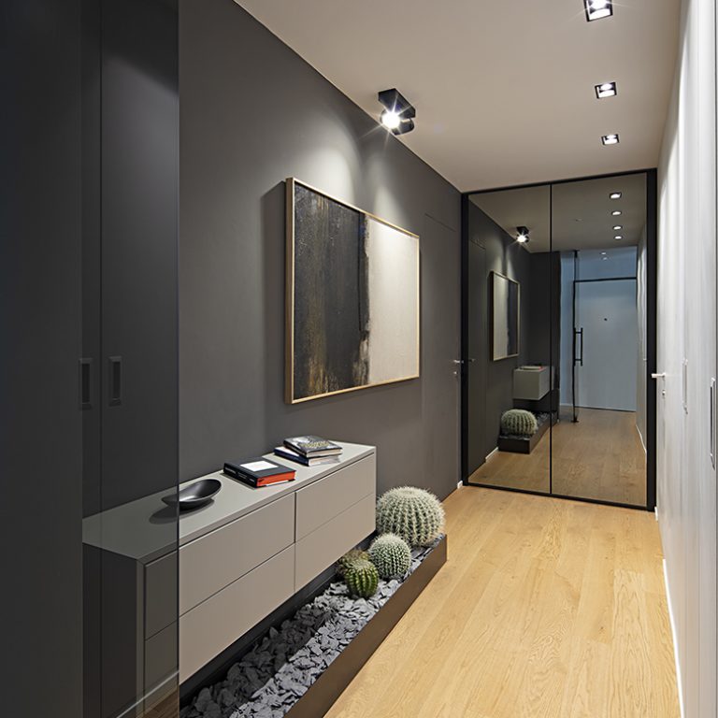
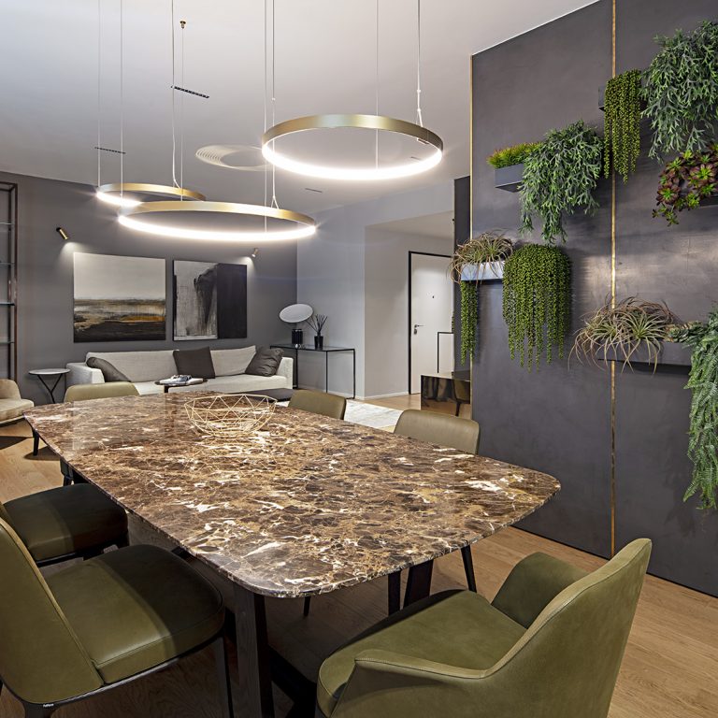
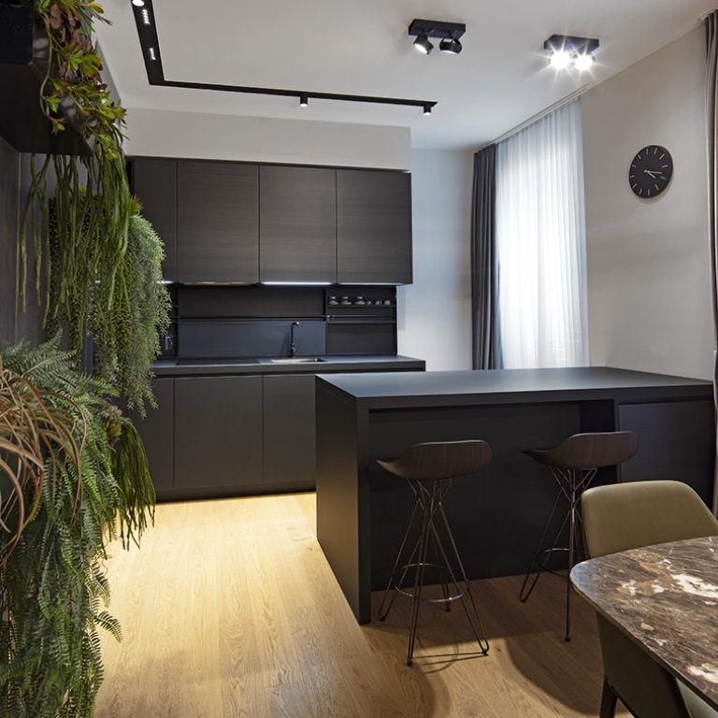
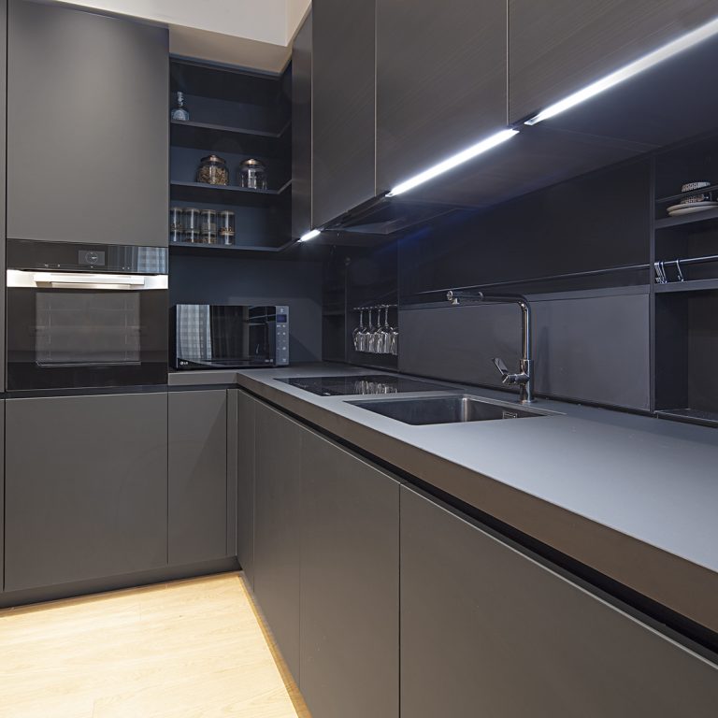
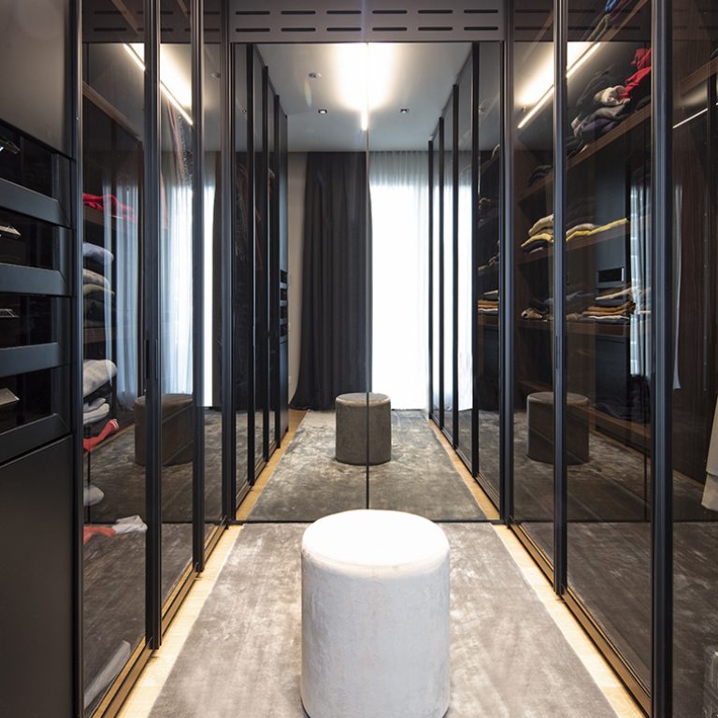
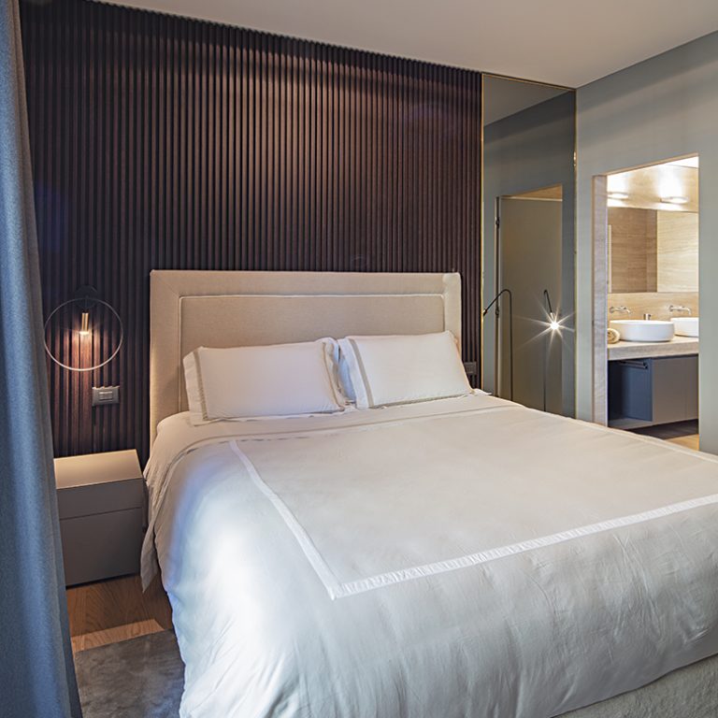
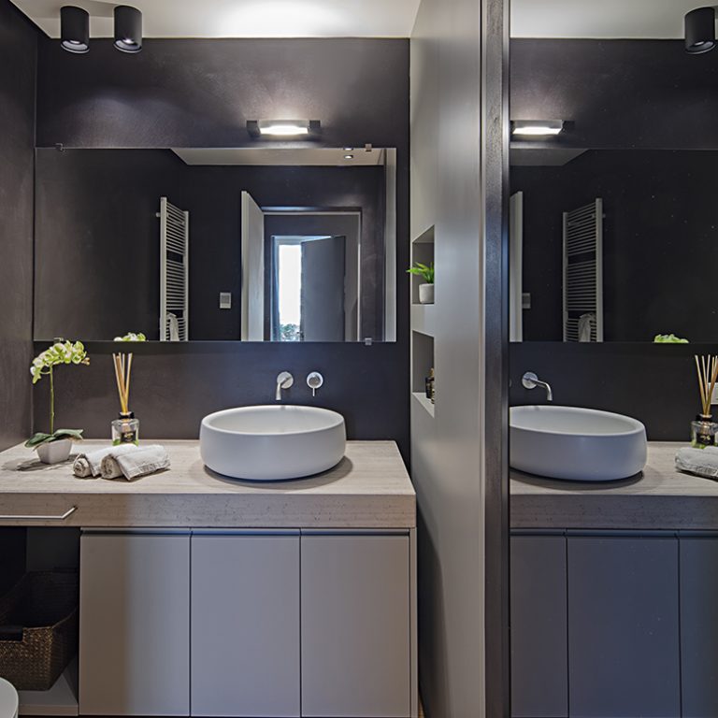
Qui l’architettura si sta sviluppando in modo dinamico definendo una città nuova e bella da vedersi, con ampi spazi verdi e palazzi studiati per consentire comodità e privacy.
Questo grande spazio, porta la firma dell’arch. Mirko Varischi che, con uno stile preciso e dinamico, ha saputo personalizzare ogni ambiente coniugando modernità e comfort. La percezione si ha appena varcato l’ingresso, dove un’avvolgente atmosfera dà il benvenuto attraverso il calore dell’essenza lignea della pavimentazione e delle pareti, vestite da moderne boiserie.
Le cromie sono calde e mielate a terra, con il parquet di rovere naturale, ma si tingono di scuro con le boiserie e gli arredi, in parti disegnati dall’architetto e realizzati su misura.
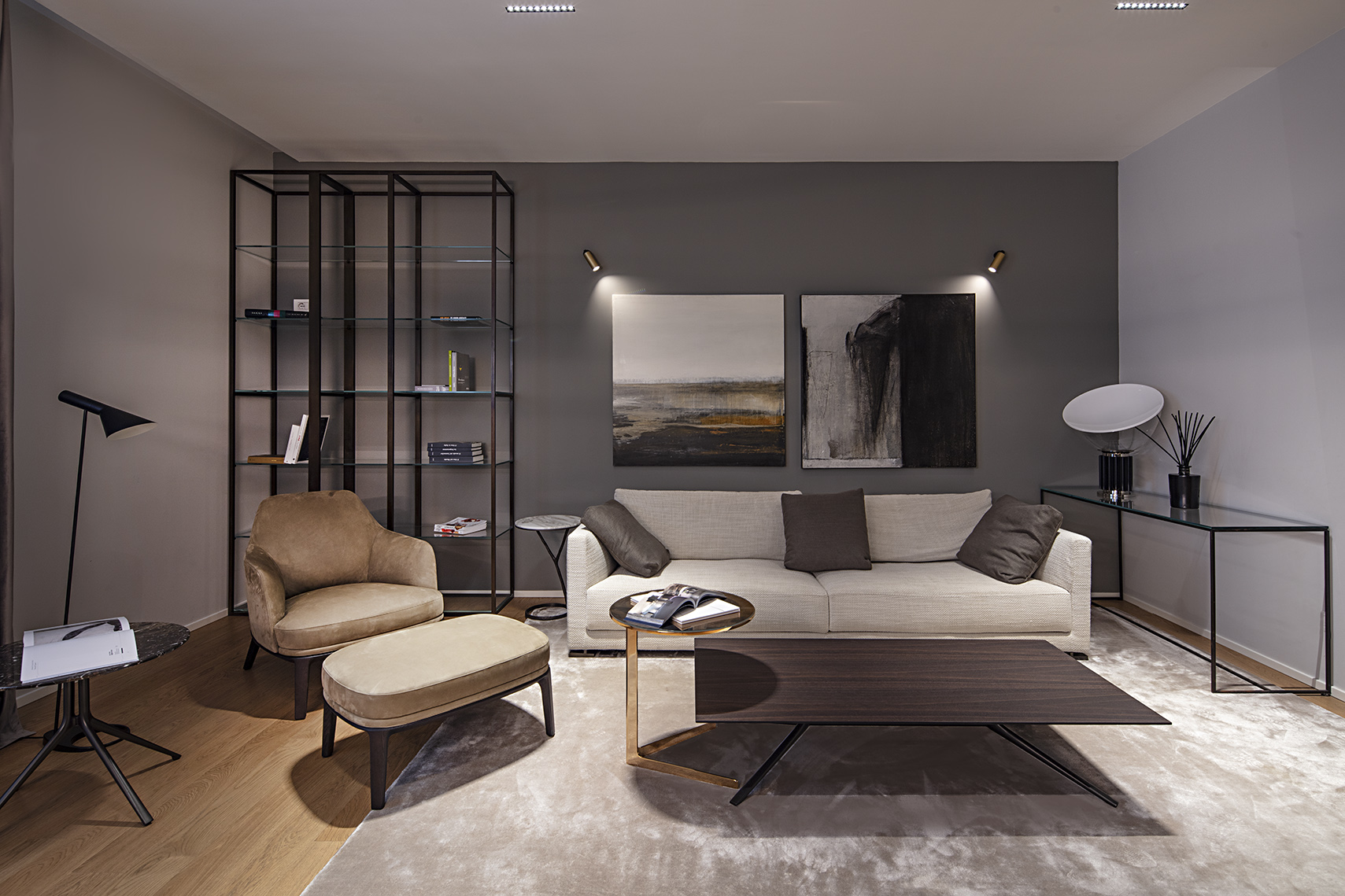
Una strategia per rendere ancora più personale ogni angolo e ottimizzare anche il più piccolo spazio. I soffitti bianchi, bagnati dalla luce che entra dalle vetrate affacciate sulla grande terrazza fruibile nella bella stagione, creano un piacevole contrasto con l’arredo.
Quest’ultimo è ben interpretato e ottimizzato da luci di design studiate e selezionate per garantire a ogni zona e in diversi momenti piacevoli giochi di luci e ombre.
Un impianto di domotica gestisce l’intera abitazione e i diversi scenari creati per ottenere suggestive atmosfere.
Nell’open space dedicato alla zona giorno, vista la giovane età della committenza, l’arch. Varischi ha inserito alcuni elementi d’arredo dalle caratteristiche spiccatamente moderne: per esempio la libreria bronzea e la parete a effetto ferro con rifiniture sempre di color bronzo.
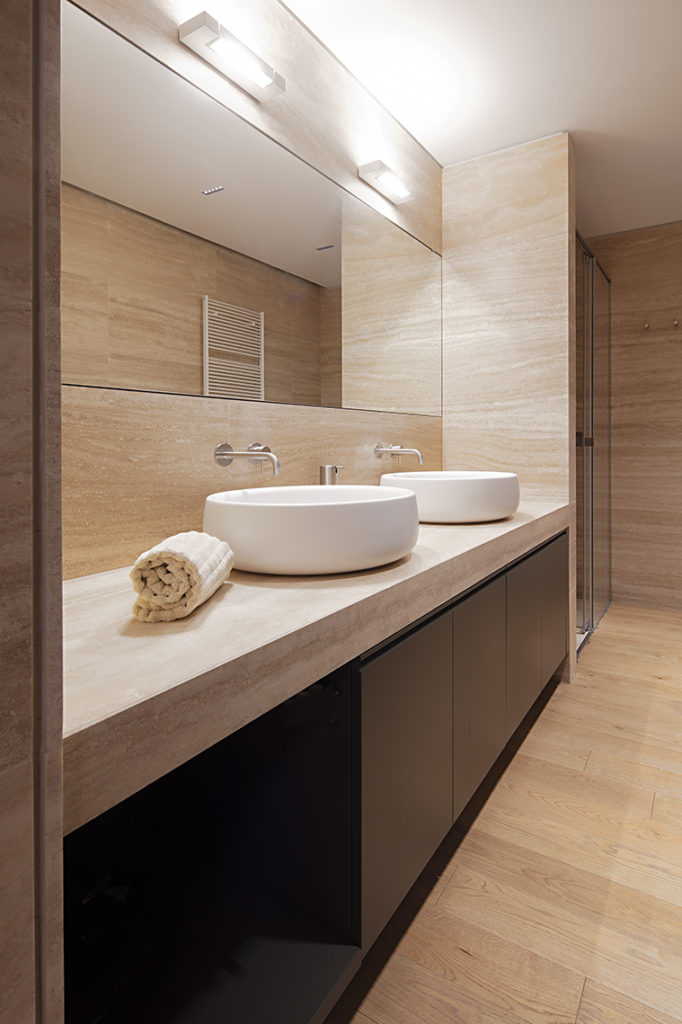
I bagni delle camere sono stati rivestiti entrambi in marmo travertino dal colore chiaro, mentre quello della zona giorno ha finiture in resina per un aspetto estremamente moderno.
In ogni ambiente il fil rouge è l’attenzione dedicata a ogni dettaglio, sia esso di stile, di colore, di luce; nulla in questo bellissimo appartamento cittadino è stato lasciato al caso, nemmeno l’energia e il calore che ti accolgono appena varcata la soglia e ti accompagnano lungo tutto il percorso abitativo.
Progetto d’interni Arch. Mirko Varischi – Ph Alessandra Dosselli – Testo Alessandra Ferrari
CHI:
• Arch. Mirko Varischi – Progetto d’interni
via San Francesco d’Assisi, 1/A – Castelli Calepio (Bg) – Tel. 030 732879
via Rutilia, 25 – Milano – Tel. 02 98995138
• Tappezzerie Barbieri Paolo – Realizzazione tendaggi
via Cipani, 14/A – Brescia – Tel. 030 3384768
• Metalwood – Realizzazione libreria in ottone, tavolini e fioriere in ferro
via Ferruccio Pizzigoni, 2/a – Villongo (Bg) – Tel. 035 0446706 – Cell. 393 1076065
• Comini decorazioni di Comini Giuseppe – Parete in resina e pittura
via Puccini, 25 – Montirone (Bs) – Tel. 030 267242 – Cell. 329 2258084

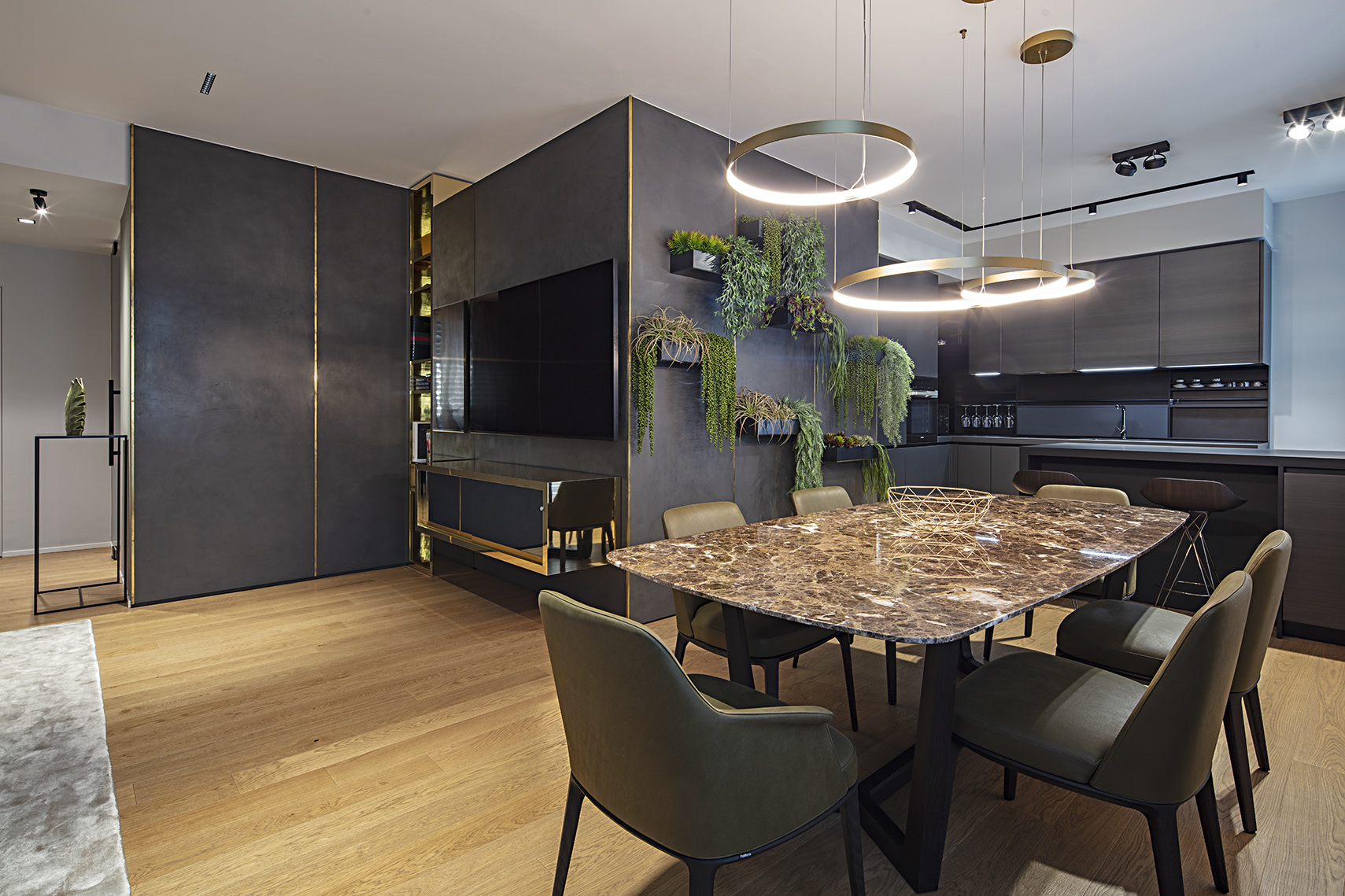
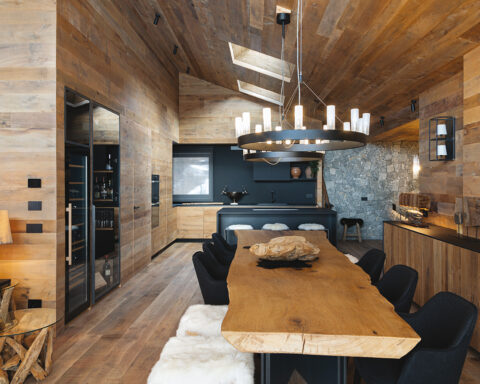
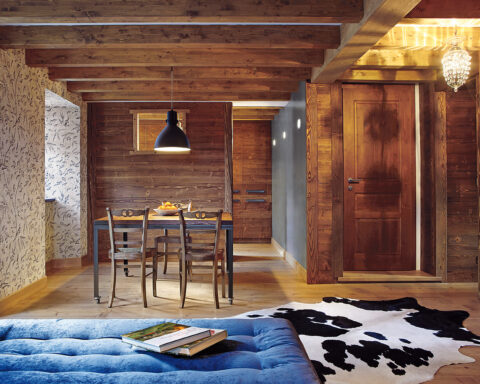
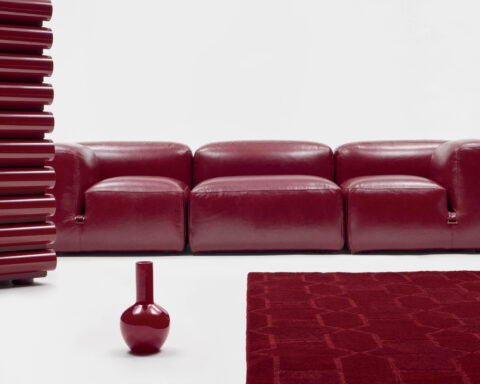
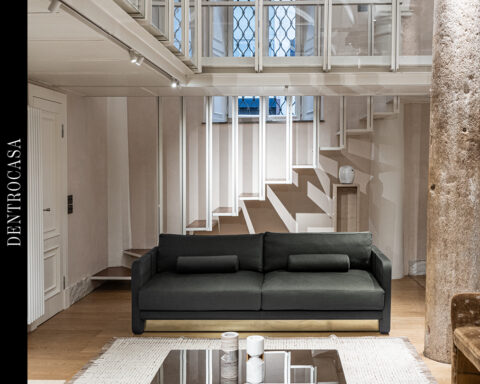
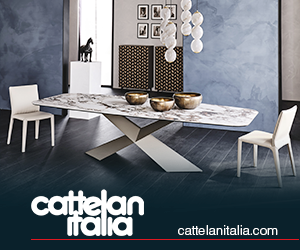
.png)
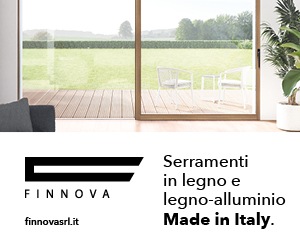
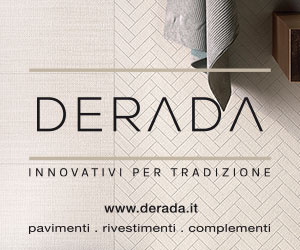
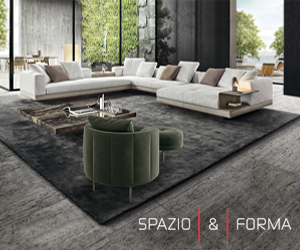
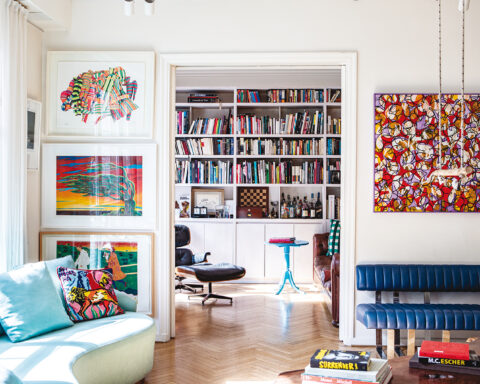
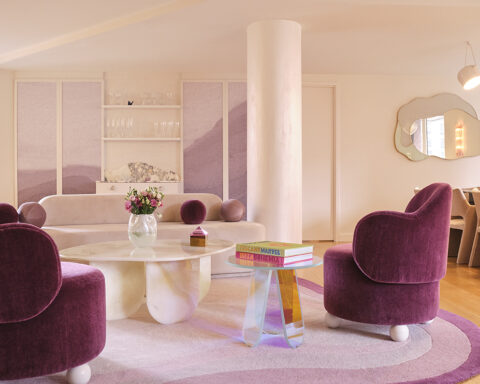
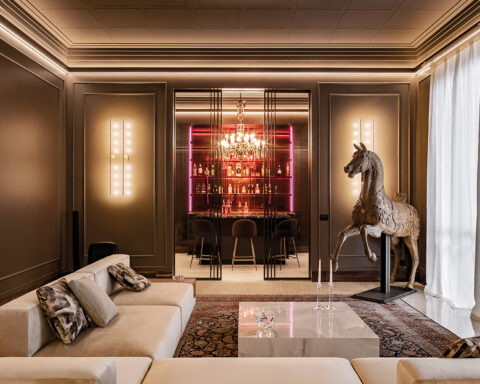
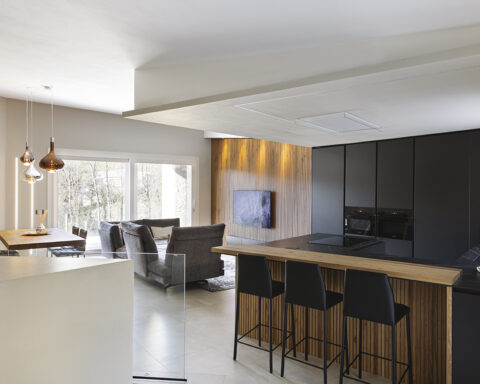
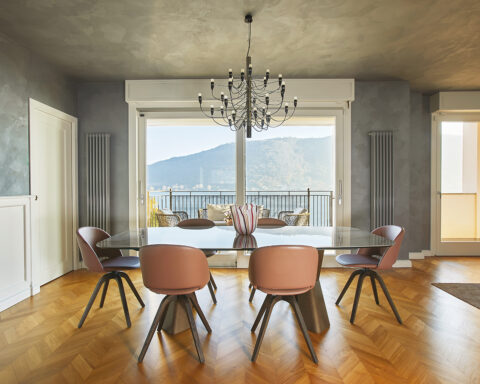
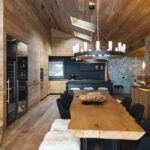
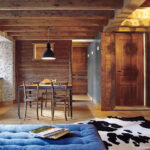
Seguici su