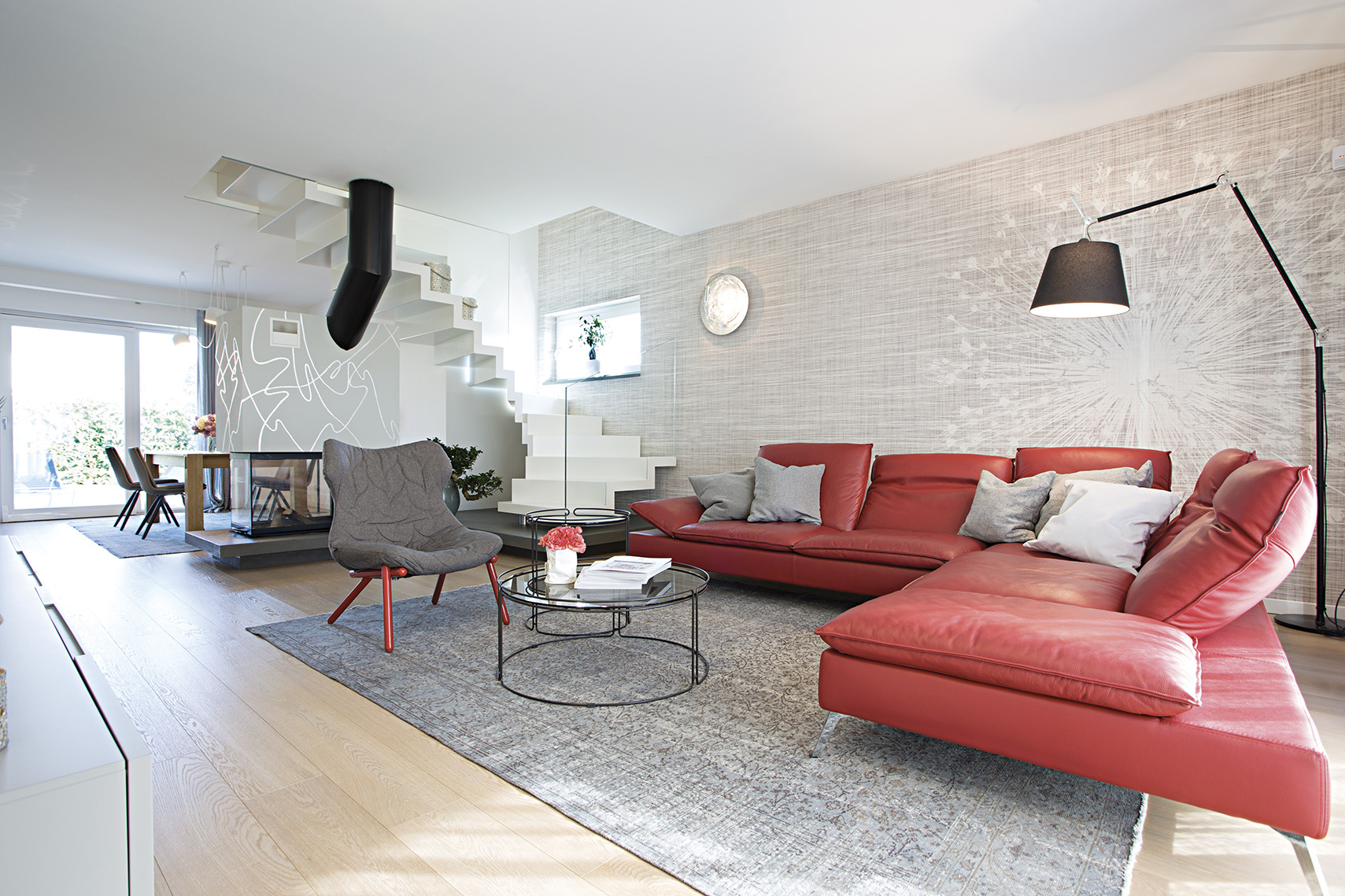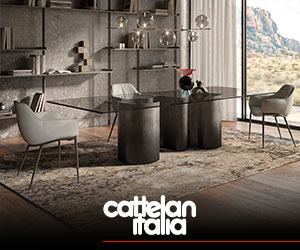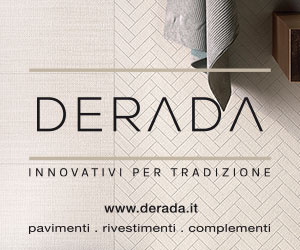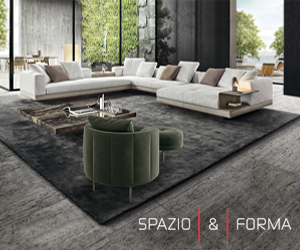[Best_Wordpress_Gallery id=”548″ gal_title=”FUNZIONALI-EMOZIONI-PHOTO”]
Bonomelli Arredamenti firma questo accattivante progetto dove eleganza e funzionalità si fondono in armonia.
progettazione d’interni bonomelli arredamenti • testo alessandra ferrari • ph alessandra dosselli
Dinamica e contemporanea, ritmata da passaggi fluidi e favorevoli al vivere quotidiano, questa nuova villa pedecollinare ci mostra la sua essenza non appena varcata la soglia. Un open-plan dal carattere moderno e lineare forma il living, uno spazio incantevole immerso nella luce naturale che rende plastiche le forme architettoniche e si profila in tutto il suo fascino. A renderlo tale, l’esperienza e la professionalità del Team di Bonomelli Arredamenti che, in sintonia con la committenza, ha eseguito un accurato servizio “chiavi in mano”.
Passo dopo passo, sono stati ottimizzati gli spazi, creato lo stile, definite le cromie ed infuso personalità attraverso l’arredo e i suoi complementi. Il desiderio della famiglia, composta da una giovane coppia con due bambini, era quello di godere di un luogo comodo e performante dove eleganza e ricercatezza non fossero solamente uno status, ma un bene vivibile in ogni momento. Da qui la scelta di un living dove le varie zone si affacciano l’una sull’altra in una panoramica completa, che permette ai bimbi di vivere gli spazi in sicurezza con superfici flessibili, ampie e agevoli.
Una soluzione accattivante, personalizzata da un arredo moderno e minimale, dove l’eleganza si fonde con la praticità. Baricentro di questa zona è il camino ad isola che, con le sue linee moderne, fa da “spartitraffico” tra cucina e salotto insieme alla scala, bypassata dalla cappa che diventa elemento d’arredo. Una pedana in muratura fa da podio ad entrambi, mettendoli in evidenza e creando un piacevole movimento sulla grande superficie che forma la zona giorno.
Le cromie neutre, insieme alla luce naturale che occhieggia dalle vetrate affacciate sul giardino, contribuiscono a rendere vellutato e raffinato il mood della casa dove l’unica contaminazione è data dal divano rosso: una sferzata di energia che vivacizza piacevolmente la zona. La raffinatezza di stile prosegue anche nella zona notte dove, percorsa la scala con le sue linee pure e minimali, ci si immerge in un’atmosfera più poetica, cromaticamente in linea con la zona giorno, ma caratterizzata da un tocco più morbido e avvolgente, adatto ad un luogo intimo e personale sospeso tra sogno e realtà.
chi
Fioreria Clorofilla di Algisi E. & C. sas – allestimento floreale
via Roma 5/7, Trescore Balneario Bg – tel 035 944112
[ap_divider color=”#CCCCCC” style=”solid” thickness=”1px” width=”100%” mar_top=”20px” mar_bot=”20px”]
Functional emotions
Bonomelli Arredamenti signs this captivating project where elegance and functionality harmoniously blend together.
Interior design by Bonomelli Arredamenti • Text written by Alessandra Ferrari Photography by Alessandra Dosselli
Dynamic and contemporary, measured by fluid landscapes and advantageous for everyday life: this new villa lying at the foot of a hill shows us its essence the second we walked through the door. An open-plan with a modern and linear attitude develops the living area, a fascinating space plunged in natural light that makes the architectural shapes plastic and outlined in all its charm. What made it that way are the expertise and competence of Bonomelli Arredamenti’s team that – in tune with the owners – accomplished an accurate “turn-key” service.
Step by step, spaces have been optimised, style has been created, colours have been defined and attitude has been instilled by means of furniture and accessories. Family’s wish – composed of a young couple and two children – was to benefit from a comfortable and efficient place where elegance and attention to detail were not only a status symbol but a good livable at any time. From here, the choice of a living space where all the different areas overlook on each other in a complete overview that allows children to safely live spaces with flexible, wide and simple surfaces. A captivating solution – customized with a modern and minimal decor – where elegance blends with practicality.
The focal point of this area is the island fireplace that – with its modern lines – acts like a bollard between kitchen and sitting room, together with the staircase which is eluded by the hood that becomes a piece of furniture. The masonry platform acts like a podium for both of spaces, highlighting them and creating a pleasant movement on the large surface that constitutes the living area. Neutral colours – together with the natural light that peeps out from the glass windows overlooking the garden – contributes to make the mood of the house velvety and polished, where the only contamination is represented by the red sofa: a boost for your energy that agreeably livens up the area.
This refined style carries on in the sleeping area too, where – after taking the staircase with its minimal and pure lines – you will soak in a more poetic atmosphere, chromatically in line with the living area but distinguished by a smoother and more enveloping touch, suitable to a personal and intimate place, hanging between dreams and reality.





.png)








Seguici su