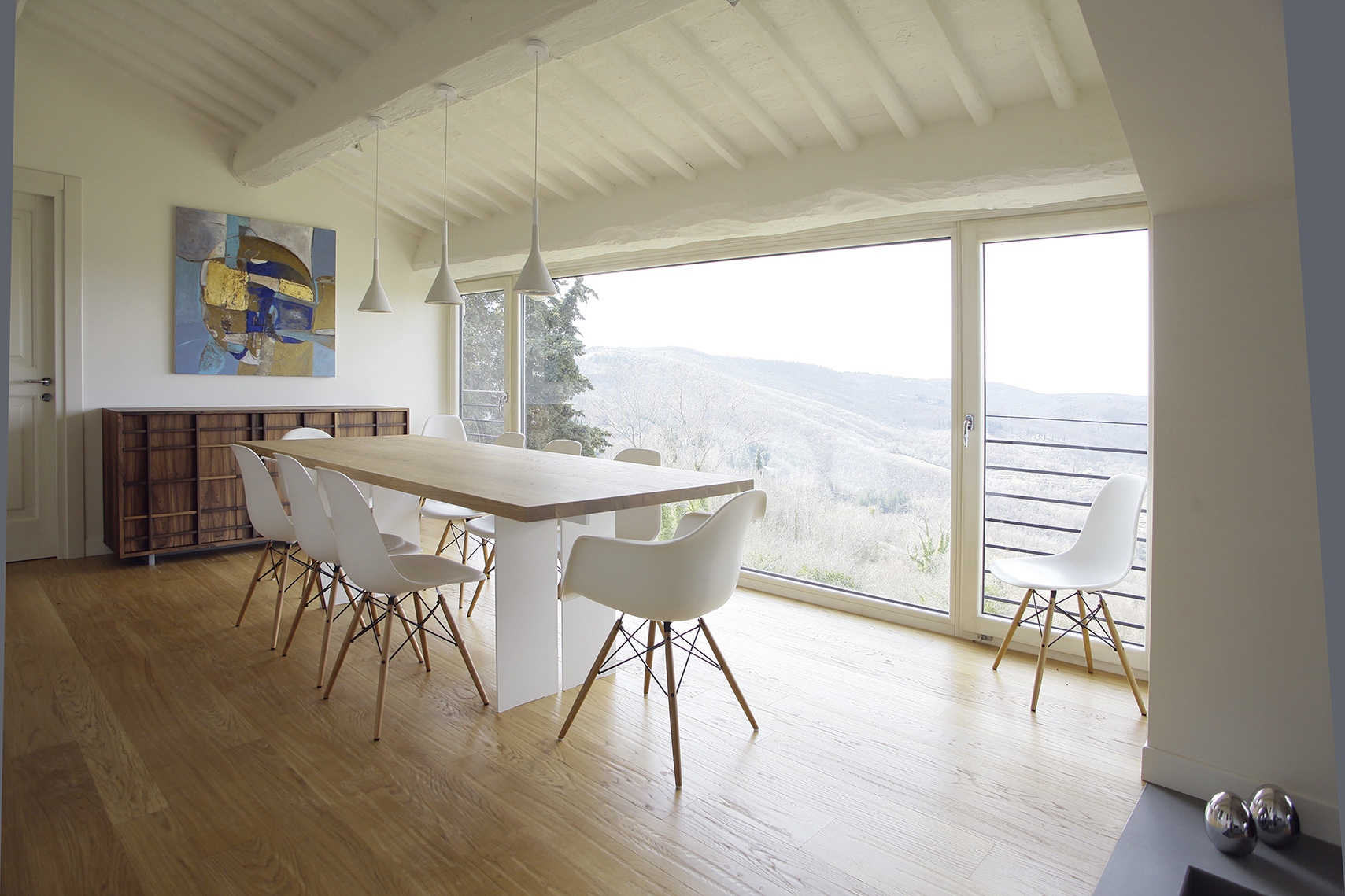[Best_Wordpress_Gallery id=”564″ gal_title=”TOSCANA-ATTRAENTE-PHOTO”]
La storia di queste terre si lascia ancora assaporare lentamente, attraverso un paesaggio che sembra disegnato dalla mano di un artista.
progettazione e interior design L+B architetti • paesaggista arch. roberto barbetti • ph massimiliano orazi e riccardo pieri
La ristrutturazione di un suggestivo casale di origini cinquecentesche, situato sul crinale di una panoramica collina nel cuore del Chianti Senese, è il progetto al quale si è dedicato lo studio Lenzi + Baglini Architetti. Cardine dell’intervento architettonico e di interior design, è stato quello di conciliare le esigenze attuali con preesistenze edilizie vernacolari, avendo come obiettivo la realizzazione di un ambiente abitativo capace di coniugare materiali e modalità costruttive tradizionali con tecniche contemporanee.
Diktat progettuali: razionalizzazione e funzionalità per un impianto distributivo fortemente caratterizzato dalla luce, protagonista assoluta di questo palcoscenico domestico, che non dimentica di valorizzare l’originaria architettura rurale. Lo spazio abitativo è distribuito su due livelli che seguono l’andamento del crinale. Il casolare si sviluppa intorno ad un doppio volume collegato da una scala a sbalzo dal taglio contemporaneo, che funge da cerniera tra la zona giorno, collocata al piano primo, e la zona notte distribuita al piano inferiore.
Il living occupa un’ampia superficie, un doppio volume definito da un tetto a doppia falda in scempiato toscano tinteggiato in calce bianca e dominato da un’imponente capriata che incornicia il camino in pietra. Da qui, oltrepassando antichi portali lapidei, si accede dalla cucina, luogo di transito per raggiungere un ulteriore living, caratterizzato da un rapporto costante tra spazi interni ed esterni, enfatizzato dell’adozione di ampie partizioni vetrate. L’affascinante solidità della torre a pianta quadrata, con i perimetrali lasciati faccia vista e tinteggiati a calce, rappresenta il cuore dello spazio privato che ospita la camera padronale e uno studio. In questa casa si mette in scena l’arte di abitare.
[ap_divider color=”#CCCCCC” style=”solid” thickness=”1px” width=”100%” mar_top=”20px” mar_bot=”20px”]
Tuscany: alluring naturalness
Still today, the history of these lands allows itself to be slowly tasted, by means of a landscape that might have been drawn by the artist’ hand.
Planning and interior design by L+B architetti • Landscape architect Roberto Barbetti • photography by Massimiliano Orazi and Riccardo Pieri
The restoration of an evocative farmhouse with sixteenth- century origins – located on the ridge of a panoramic hill in the heart of the Chianti and Sienese area – is the project that studio Lenzi + Baglini Architetti was committed to. The cornerstone of the interior design and architectural work has been to conciliate modern needs with pre-existing vernacular building parts; the aim was to create a housing environment able to combine materials and traditional building procedures with contemporary techniques.
Planning diktats: rationalisation and functionality for a distribution system which is strongly distinguished by light – the star attraction of this household stage – that always remembers to enhance the original rural architecture. The housing space covers two levels that follow the profile of the ridge; the farmhouse develops around a double volume, connected by a cantilever staircase with a contemporary style that acts like a “joint” among the various living area tasks – placed on the first floor – and the sleeping area – covering the lower level –.
On the first floor, the living area covers a wide surface: a double volume defined by a double-pitched roof with an underlying layer of Tuscan tiles, painted with white lime and dominated by an impressive truss that frames the stone fireplace. From here – crossing ancient stone gates –, we arrives at the kitchen: a crossing point to reach another living area, distinguished by a constant proportion between interior and exterior spaces and emphasized by the implementation of wide glass divisions.
The captivating robustness of the tower – with a square plan, exposed curtain walls and painted with lime – represents the heart of the private space of the house; it accommodates the main bedroom and a studio. The art of living is played out inside this house.












Seguici su