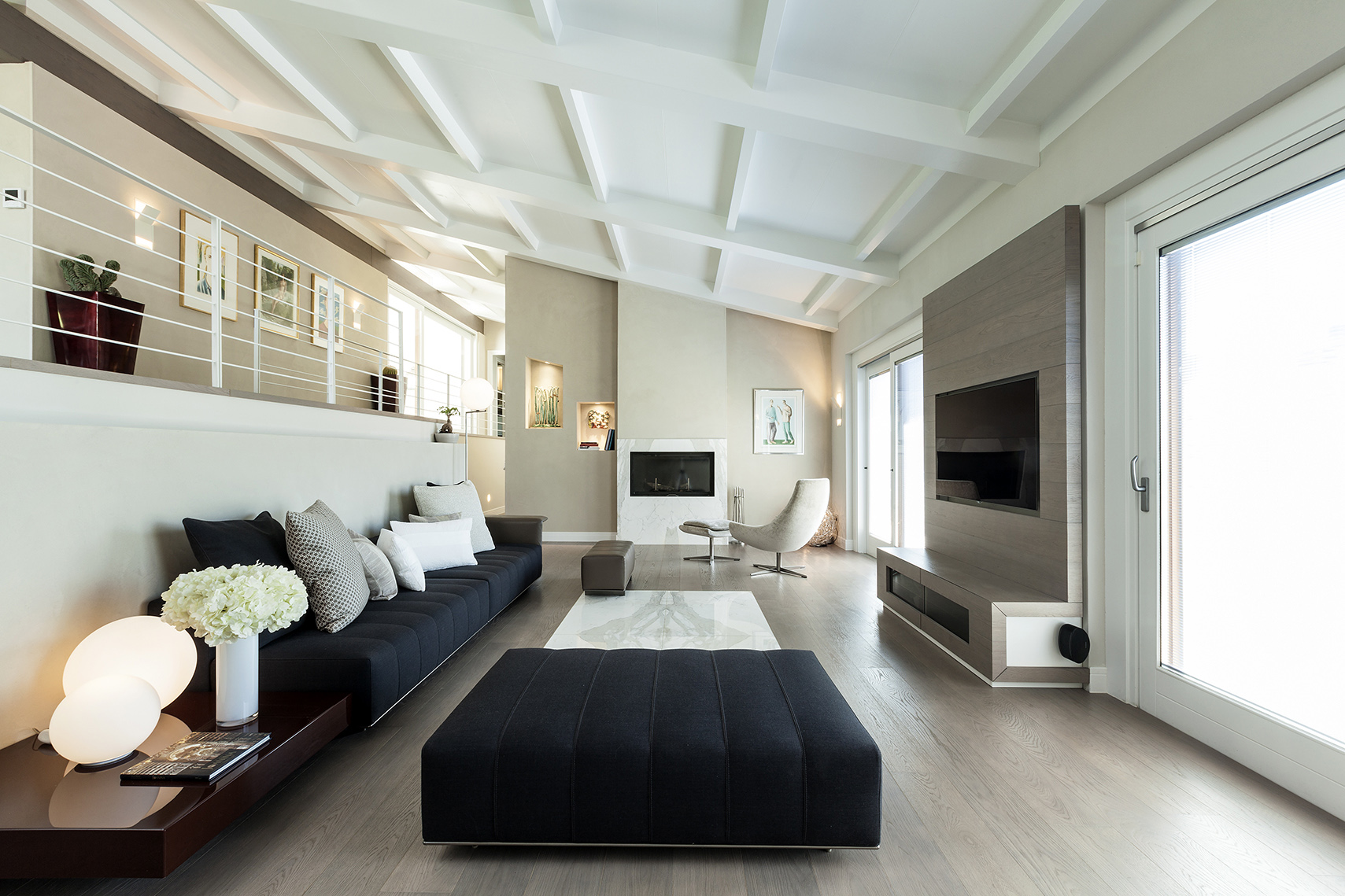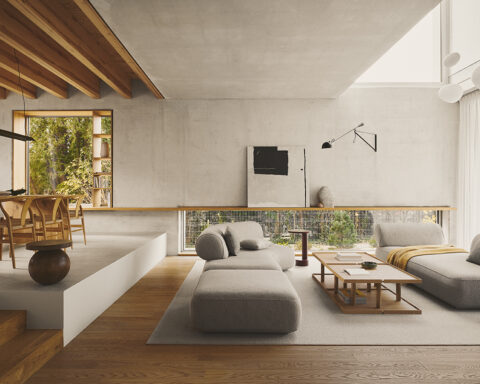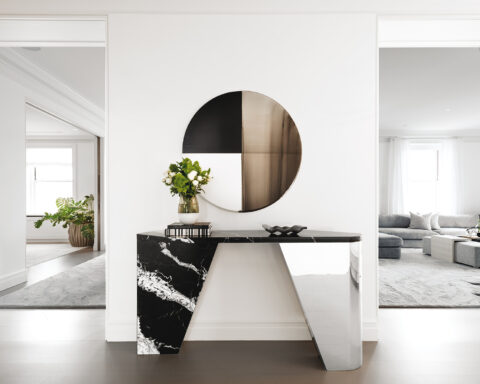[Best_Wordpress_Gallery id=”698″ gal_title=”EQUILIBRIO-EMOTIVO-PHOTO”]
La sobria eleganza di un progetto di ristrutturazione ben inserito nel contesto
progetto di ristrutturazione arch. ugo dattilo • testo antonella tundo • ph brando cimarosti
Nel Paese natale dell’artista Venturino Venturi quest’abitazione privata traduce il sogno di una committenza attenta e partecipe che era alla ricerca di un progetto elegante, contemporaneo, accogliente e signorile, dalle forme innovative, ma ben inserito nel paesaggio toscano.
L’architetto Ugo Dattilo, dello studio Eutropia architettura di Firenze, ha lavorato e progettato a stretto contatto con la committenza per curare ogni dettaglio di quest’architettura spaziosa e articolata, immersa nel verde. Su un terreno in pendenza gli spazi interni e quelli esterni si rincorrono, compenetrandosi e dilatandosi, senza dimenticare la dimensione privata e la cura della spazialità.
Un progetto completo e totale, caratterizzato dal costante salto di scala dall’architettura all’interior design, dal disegno degli arredi su misura alla scelta delle opere d’arte. Siamo in una zona semi periferica e residenziale.
Il proprietario ci dice di amarla proprio per questa sua caratteristica: poter essere isolati, in campagna e dunque nel verde, pur essendo in un contesto urbano. Lui qui vive con la sua famiglia, la moglie, le due figlie ed un cagnolino di razza Maltese.
L’idea del progetto di ristrutturazione è stata quella di riportare la struttura alla contemporaneità spaziale e cromatica e trovare l’armonia tra l’esistente e la nuova famiglia che ci avrebbe abitato. La stanza preferita dai proprietari è il living per la proporzione tra ombre e luci, pieni e vuoti.
Il proprietario dice che qui per lui si palesa un equilibrio emotivo e generale, che avvertono sempre anche i suoi ospiti. All’interno di questo, lastre di preziosa pietra di Calacatta, che si inseriscono, come fossero un tappeto, nel parquet di rovere e ristabiliscono la simmetria tra gli spazi con la sua macchia aperta. L’arredo segue lo stile e il gusto dei proprietari, curato, ricco, ma con un’eleganza sobria, con note ludiche.
Come nel bagno, rivestito di marmo nero in cui gli specchi creano un gioco che smorza l’austerità della cromia. Opere d’arte definiscono angolazioni e concentrano l’attenzione in un gioco sottile, quasi un leitmotiv da seguire per ritrovare la bellezza. Tutto viaggia sui colori del bianco e del tortora per fare dello spazio una scena e non un protagonista, colori neutri, avvolgenti, caldi che riscaldano con le loro nuances.
L’esterno si estende in più terrazzamenti dove ritrovano il loro ambiente rose, cipressi, mirti, lavande e piante aromatiche in un percorso visivo e olfattivo tutt’altro che casuale.
[ap_divider color=”#CCCCCC” style=”solid” thickness=”1px” width=”70″ mar_top=”20px” mar_bot=”20px”]
Emotional balance
The understated elegance of a renovation project that is well-adjusted in the context.
Renovation project by architect Ugo Dattilo • Text by Antonella Tundo • Photography by Brando Cimarosti
In the hometown of the artist Venturino Venturi, this private abode is the perfect translation of the owners’ dream, attentive and involved, who looked for an elegant, contemporary, welcoming and distinguished project with innovative shapes but that blends in with the Tuscan landscape.
The architect Ugo Dattilo — from the architectural firm Eutropia based in Florence — has worked and designed in close contact with the owners to take care of all the details of this spacious and well-structured architecture, surrounded by greenery.
On sloping land, indoor and outdoor spaces chase each other, interpenetrating and expanding themselves, not to mention the private dimension and the care of spatiality. A complete and total project that is distinguished by the constant scale shift from architecture to interior design, from tailor-made decor to the selection of artwork.
We are in a residential and nearly suburban area. The owner tells us that he loves it especially for this feature: you can be isolated in the countryside and in the green despite being in an urban context. He lives here with his family: his wife, two daughters and a Maltese dog.
The idea of the renovation project was to bring the structure back to spatial and chromatic modernity in order to find a balance between pre-existing shapes and the new family that will inhabit the house. The owners’ favourite area is the living room due to its proportion between lights and shadows, solids and voids.
The owner tells us that an emotional and general balance is evident here, he feels it and also his guests do it. Inside, slabs of precious Calacatta marble are inserted into the oak parquet floor — as if they were a rug — to restore the symmetry between spaces and nature. The decor follows the owners’ style and taste: well-finished, rich but with understated elegance and playful marks. As in the bathroom, covered in black marble whose mirrors create a play that softens the austerity of the shade.
Artworks define angles and focus attention on a subtle play, nearly a leitmotif to follow to find beauty again. Everything runs on white and dove-grey colours to make space a setting, not the main character; neutral, embracing and warm tones heat up with their shades. The exterior extends into several terraces where roses, cypresses, myrtles, lavenders and aromatic plants rediscover their environment in a visual and olfactory path, anything but accidental.













Seguici su