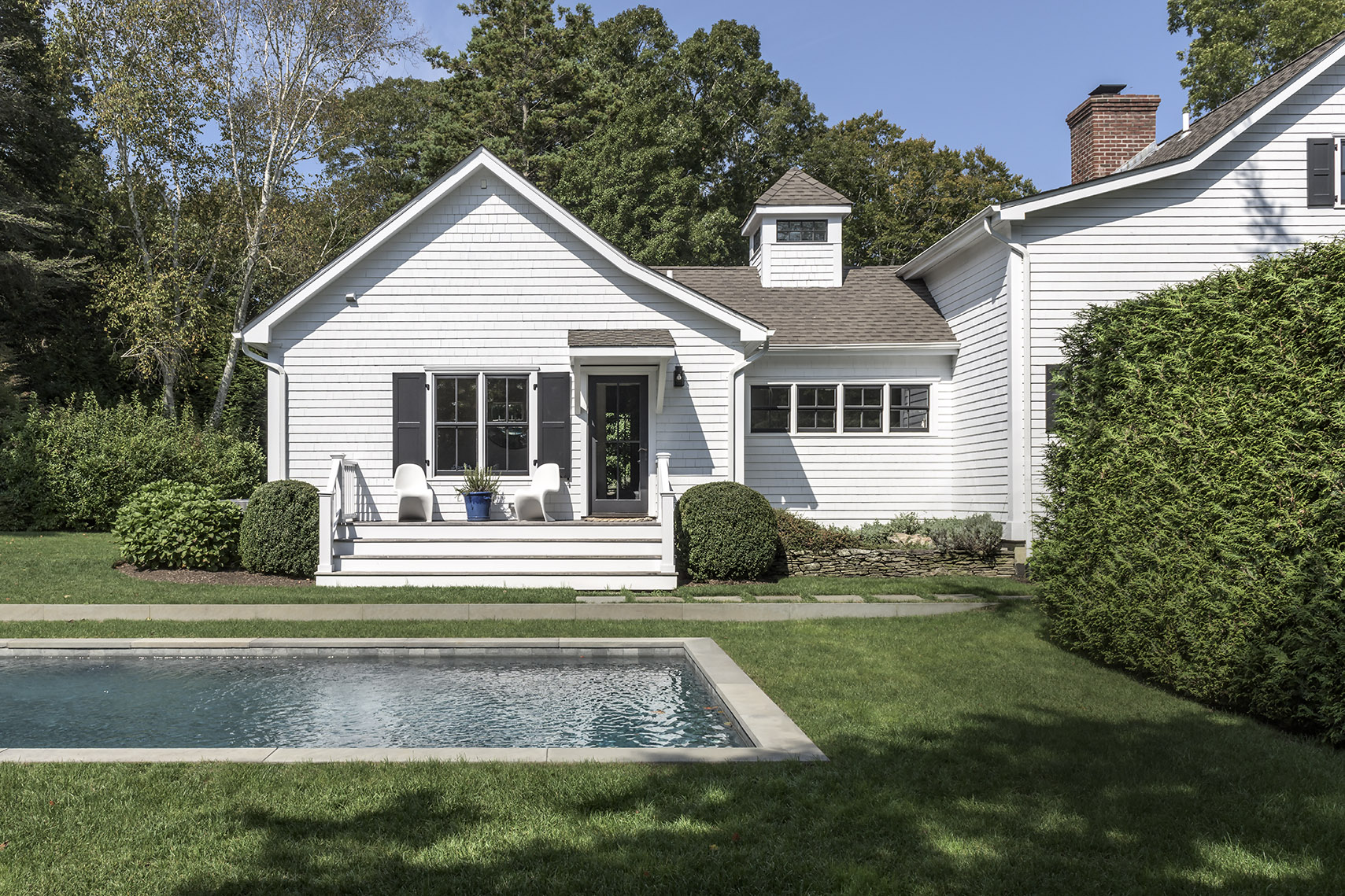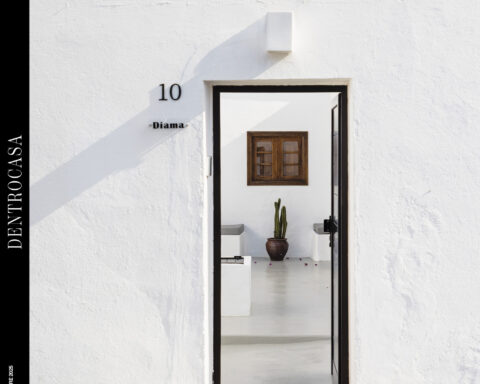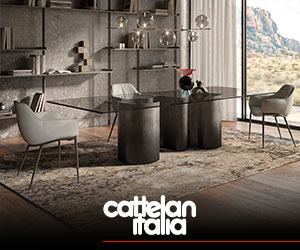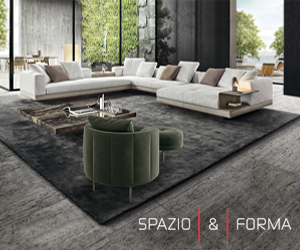[Best_Wordpress_Gallery id=”837″ gal_title=”IL-FASCINO-ABITA-QUI”]
Luminosa, spaziosa e aperta sul verde, questa casa negli Hamptons ricca di fascino, diventa l’habitat ideale per intrattenere gli amici.
 Progetto di ristrutturazione Arch. William A. Schulz – Interior Designer David Scott – Ph Gianni Franchellucci – Testo Robert Paulo Prall
Progetto di ristrutturazione Arch. William A. Schulz – Interior Designer David Scott – Ph Gianni Franchellucci – Testo Robert Paulo Prall
Ci troviamo a Long Island, e precisamente nell’affascinante Water Mill, famosa per la costruzione nel 1640 del primo mulino alimentato ad acqua.
La famiglia degli Howell fu la prima ad insediarsi in quest’area poco abitata e, grazie al mulino, offrì lavoro a molte persone che si dedicavano alla macinatura.
Nel 1900 l’edificio cadde in disuso, ma dal 1976, attraverso la raccolta di fondi e un adeguato restauro, il mulino è diventato un museo locale.
Un nuovo fascino a quella che per tradizioni è considerata solo una zona di villeggiatura per i newyorkesi più ricchi.
Nathan Orsman e suo marito Jose Castro desideravano una residenza negli Hamptons per il periodo estivo, ricevere amici e soprattutto avere un giardino per il loro cane.
Dopo aver valutato diverse proprietà, hanno scelto di acquistare questa casa a Water Mill.
I lavori di ristrutturazione sono stati eseguiti sulla struttura già esistente cercando di mantenere lo stile storico originario.
Ricostruendo sulla stessa impronta gli ampliamenti necessari alle esigenze della vita di oggi, hanno dato fascino a questa magnifica residenza.
L’Architetto William A. Schulz ha curato la parte strutturale e le varie integrazioni richieste dai nuovi proprietari.
L’interior designer David Scott, dello studio “David Scott Interiors”, si è occupato invece del progetto d’interni.
Su due piani, per una superficie interna di circa 500 metri quadrati e soffitti che superano i sei metri, si è lavorato alla realizzazione di una casa accogliente e accessibile.
Al primo piano una grande zona living apre sulla sala da pranzo, la zona bar e sulle tre camere da letto, ognuna con il proprio bagno per gli ospiti.
Al piano superiore una grande suite padronale con bagno.
L’empatia tra i clienti e l’interior designer era già stata consolidata nel tempo in quanto avevano già avuto modo di collaborare insieme per altri appartamenti di proprietà.
A contraddistinguere David Scott è la capacità di capire come vive un cliente e come vuole in futuro muoversi negli spazi.
Nathan e Jose possedevano pochi mobili e oggetti da portare nella nuova casa e la maggior parte dell’arredamento e dei complementi è stata così acquistata dallo stesso David Scott.
Mescolando le abitudini del cliente con l’architettura, anche gli aspetti più banali della quotidianità diventano elementi importanti per uno stile funzionale e personale.
Altrettanto fondamentale nel processo di progettazione è anche la scelta cromatica perché ogni colore, attraverso le stagioni e la luce del giorno, trasmette un fascino diverso…
[ap_divider color=”#CCCCCC” style=”solid” thickness=”1px” width=”70″ mar_top=”20px” mar_bot=”20px”]

CHARM IS AT HOME
Bright, spacious and overlooking the greenery, this house in the Hamptons becomes the perfect habitat to entertain friends and enjoy a glamorous summer.
Renovation project by architect William A. Schulz Interior design by David Scott — David Scott Interiors Photography by Gianni Franchellucci Written by Robert Paulo Prall
We are in the Hamptons, Long Island, precisely in Water Mill, famous for building the first water-powered mill in 1640.
The Howell family was the first to settle in this sparsely inhabited area and, thanks to the construction of the mill, they also offered work to many people involved in milling operations.
In 1900, the building fell into disuse.
But since 1976, through appropriate works, the mill has become a local museum, restoring the glory of this location, traditionally considered a resort area for the richest New Yorkers.
Nathan Orsman and his husband Jose Castro wanted a residence in the Hamptons where they could enjoy summer, welcome friends and have a garden to play with their dog.
After considering several estates, they decided to purchase this house in Water Mill.
Renovation works were carried out on the pre-existing structure, trying to preserve the original style but also rebuilding the extensions that are essential for modern life requirements.
Architect William A. Schulz dealt with the structural part and the various additions requested by the new owners;
David Scott, — David Scott Interiors — managed the interior design.
The house covers two floors, about 500 sqm with high ceilings, higher than six meters in some rooms, where they worked on the owners’ wishes:
building a welcoming and accessible abode.
On the first floor: a large living area opens onto the dining room, a home bar corner and three bedrooms, each with its bathroom for guests.
Upstairs, there is a large master suite with en-suite bathroom too.
The customers and the interior designer have a long-standing collaboration which stems from the empathy they created during past designs on other flats.
What distinguishes David Scott is the ability to understand how customers live and how they want to move in their spaces in the future.
Nathan and Jose had few pieces of furniture and objects to take to their new house; most of the furniture and accessories were bought by David Scott.
By mixing the customers’ habits with the surrounding architecture, even the most banal aspects of everyday life become important elements in creating a functional design.
A selected chromatic palette is equally essential in the design process since each colour gives a different feeling, through several seasons and daylight.





.png)








Seguici su