Natural light is the focus in the design of this detached house in Polignano a Mare, a small town on the Apulian coast.
The irregular façade design calls to mind the virtual proximity of nature, which can only be imagined in the consolidated urban context.
During certain hours of the day, the shadows marked by the interior profiles on the floors and white walls give the illusion of being in a natural environment.
Urbanistically, the project is about the replacement of an existing building on three levels. In order to optimize natural light, they opted for emptying the façade and removing the partitions, according to a complete reconfiguration and arrangement of the rooms.


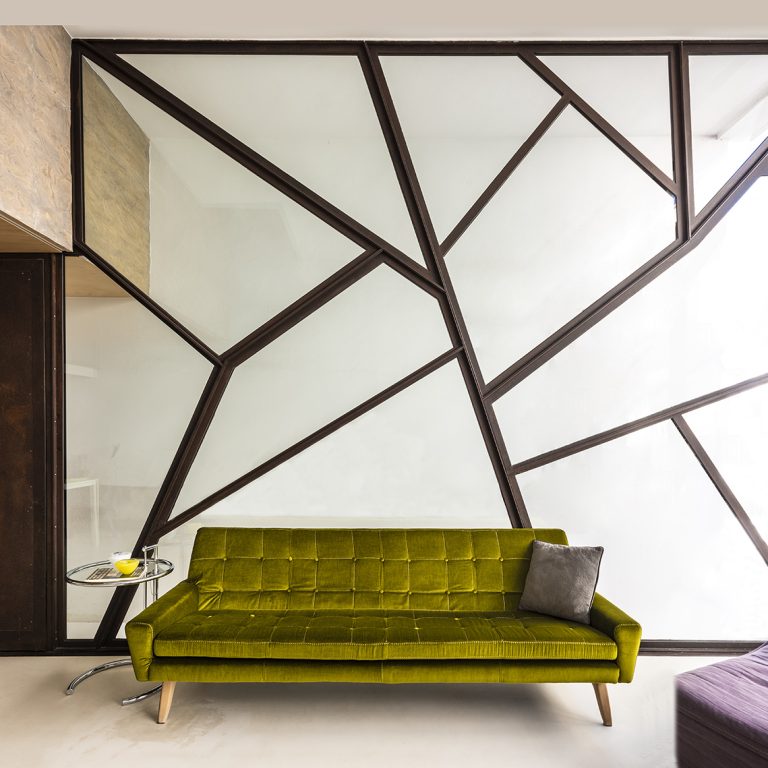
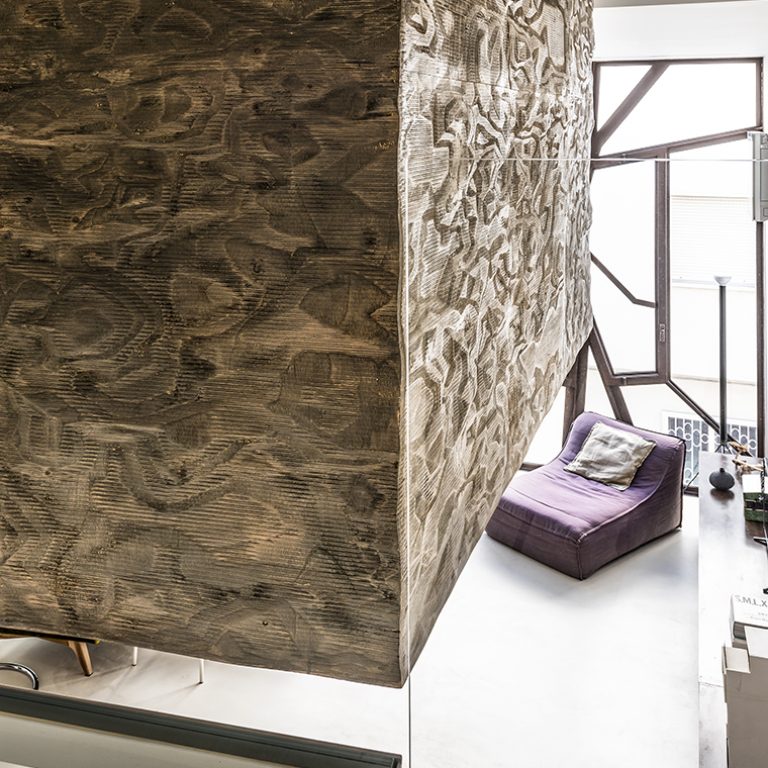
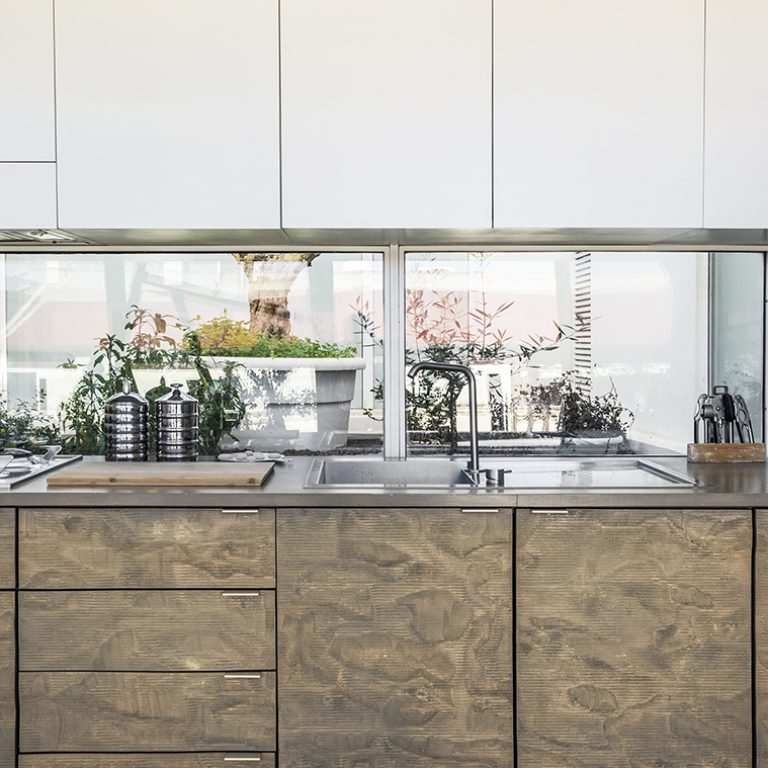
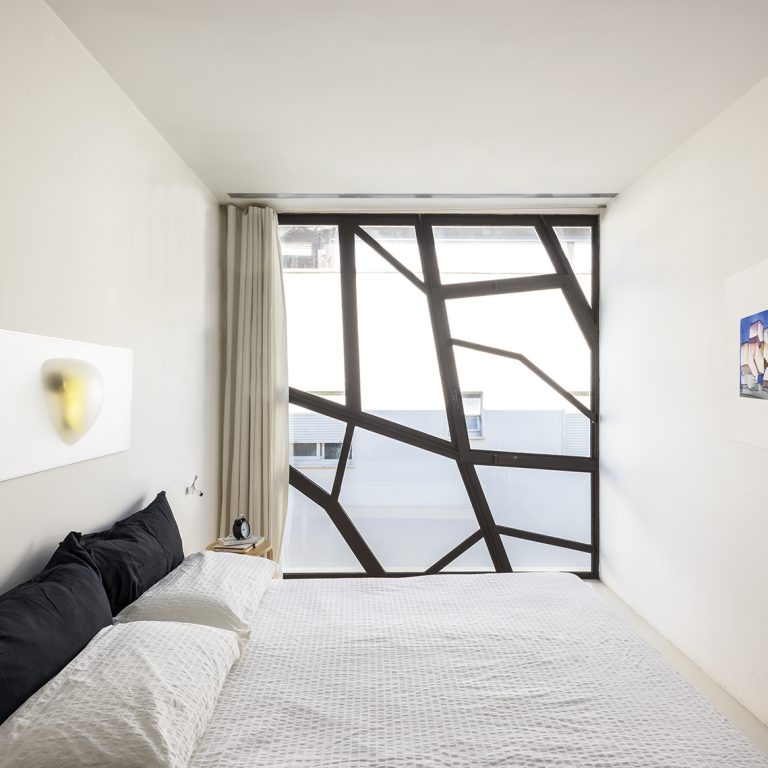

The first level hosts a single space: the living room with a 3.50-metre-high ceiling and a large COR-TEN steel window, hindering the street view and the side with the entrance staircase. The staircase has been redesigned with a vague reference to the ancient “profferli”, an element leading to the entrance of a building, typical in the historical towns of Apulia. This way, the living room’s set up results in a space with a strong opening on the outside.
If on the one hand, the choice of a large window solved the problem of natural lighting, on the other hand, it raised a concern, as a direct relationship with the outdoor remains unjustified due to the lack of an appropriate panorama. It was therefore decided to create a context, opposing the banality and closure of the facing building to the graphic and formal richness of the new intervention.
The rhizomatic geometries recall virtual tree branches that in the early morning create lights and shadows on the indoor surfaces, increasing the quality and the perceptual experience of the environments.

The second floor – with two bedrooms – offers the same effect and the same goes for the top floor too, with a kitchen, a laundry room and two small outdoor areas: a terrace on the street and a central green patio.

Architect Antonella Mari, who managed the design, told us: “The key words of this project were brightness, transparency, flexible spaces, highly-tactile and perceptual quality, and openness to the outdoor. The result is an indoor environment that can be experienced by walking through it, moving around, following its flow and the vertical development of spaces.
There are no doors, but for the bathrooms. The decor is reduced to essentials and integrated into the structures. The central cantilevered volume, in addition to containing the main bathroom and the wardrobe, includes the bedroom closet and the kitchen worktop upstairs. The colours and finishing materials chosen for the floors, walls and coverings are neutral.
White is the tone of the traditional Apulian buildings and the colour of modernity: it enhances the brightness of the rooms and gives a sense of balance and silence, in contrast with the textures of the wooden panelling, the geometries of the windows and the shadows created by natural light.”
Photography by Gianni Franchellucci – Written by Robert Paulo Prall

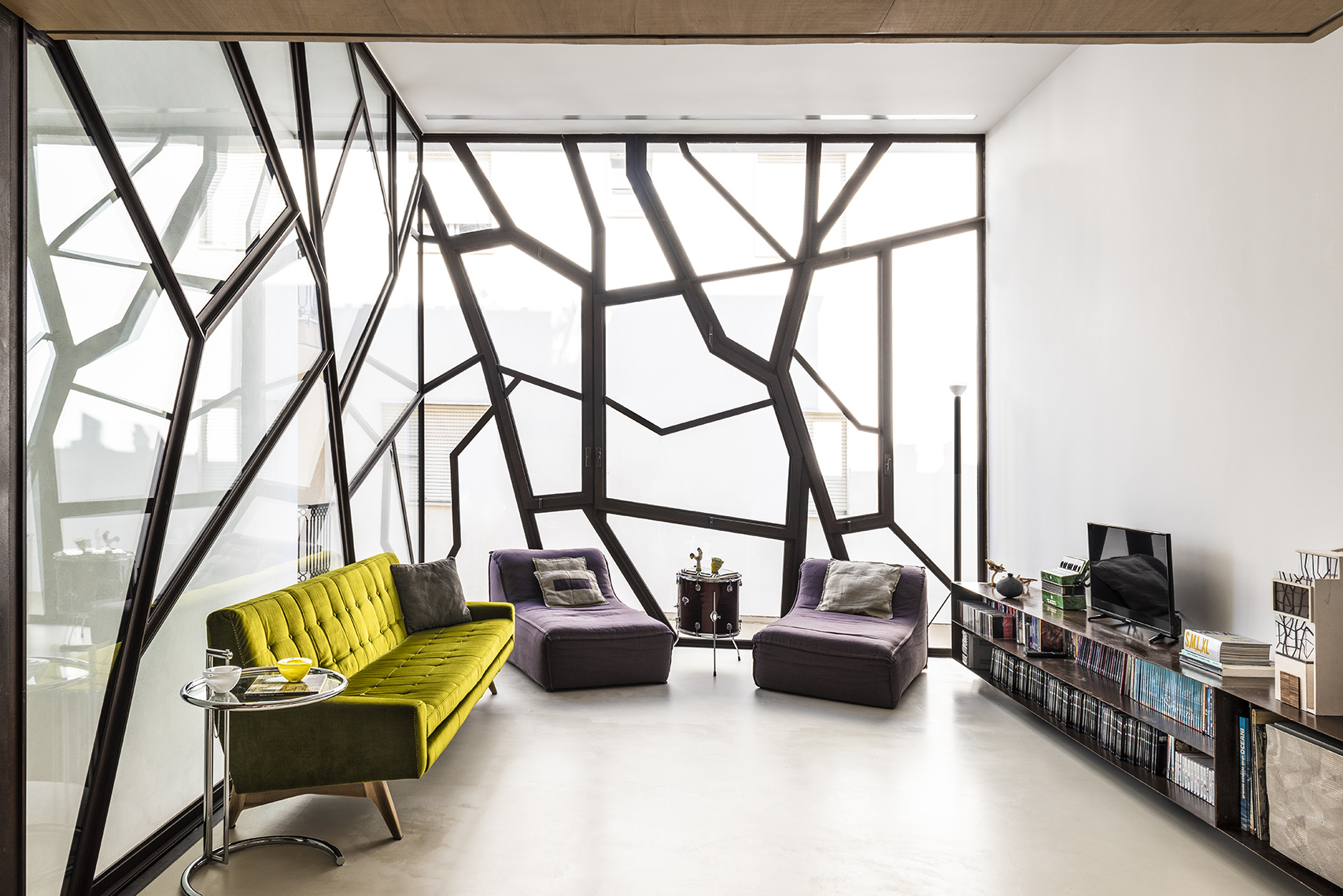





.png)







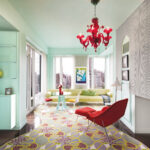
Seguici su