This amazing large farm stems from an ancient oil mill, located in an area of 140,000 sq m with cultivated land, quiet and splendid views.
This amazing large farm stems from an ancient oil mill, located in an area of 140,000 sq m with cultivated … Francesca Faraone, a specialist in catering and accommodation facilities, as well as in domestic housing projects, and retails. Before that, the structure was a ruin of a 19th-century oil mill, with a large – partly uncultivated – facing land.
The whole area, including the cultivated land, covers about 140,000 sq m. The heart of the main building is the barrel-vaulted room; this ancient oil mill was used by farmers for pressing grapes and olives.

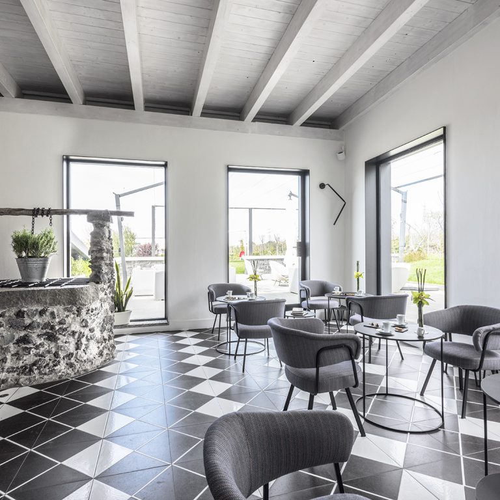
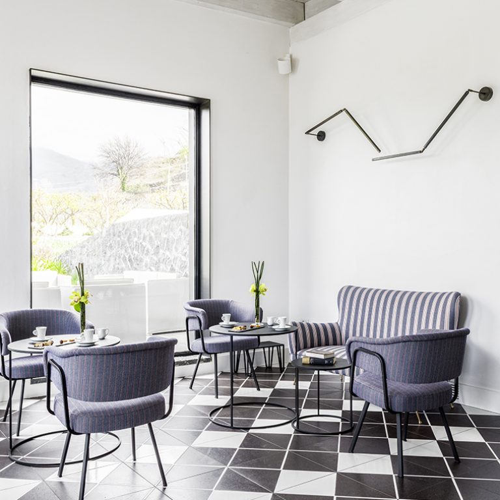

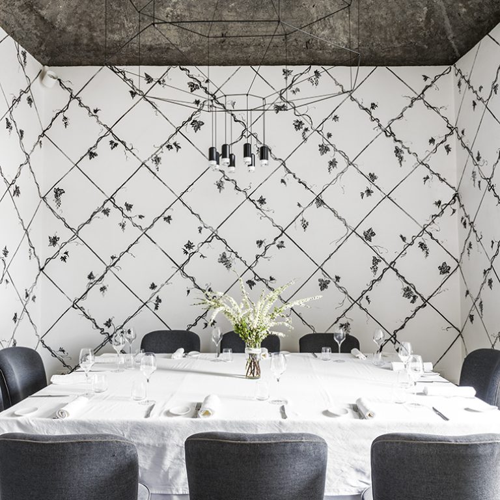
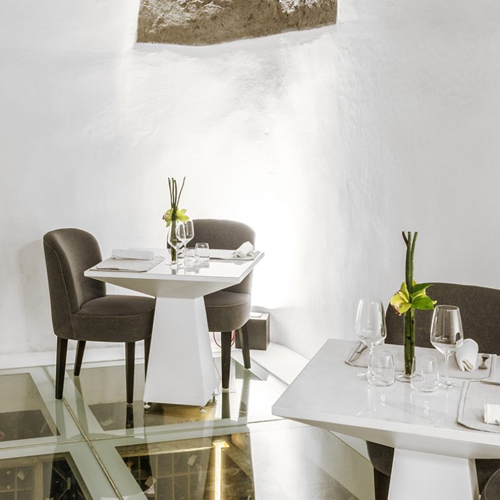
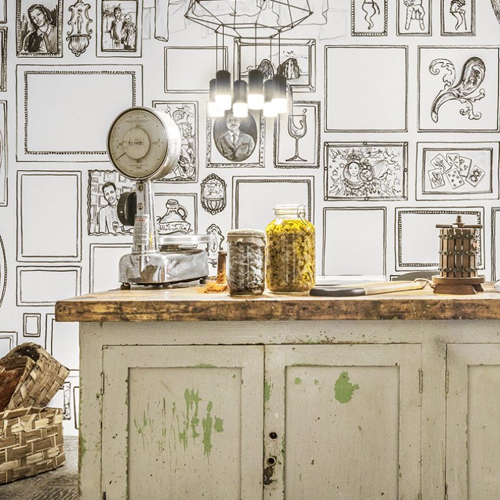
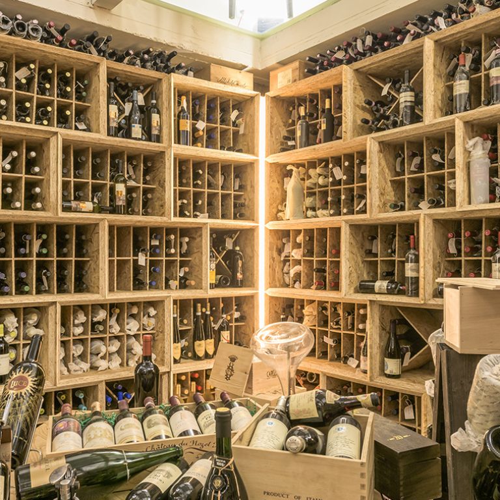
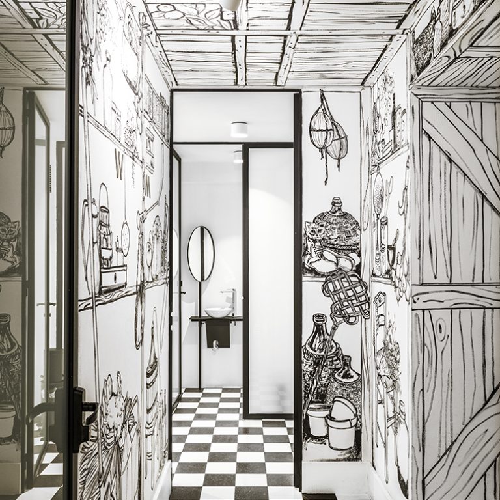
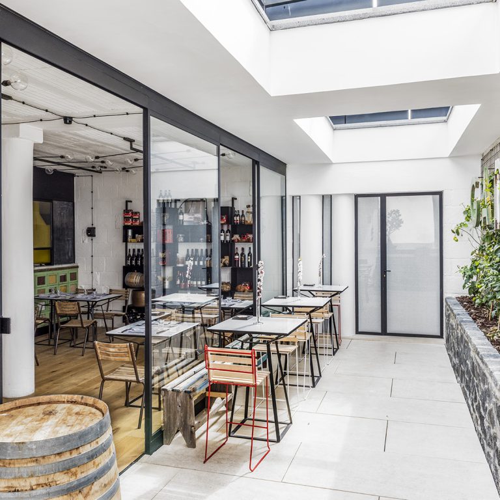
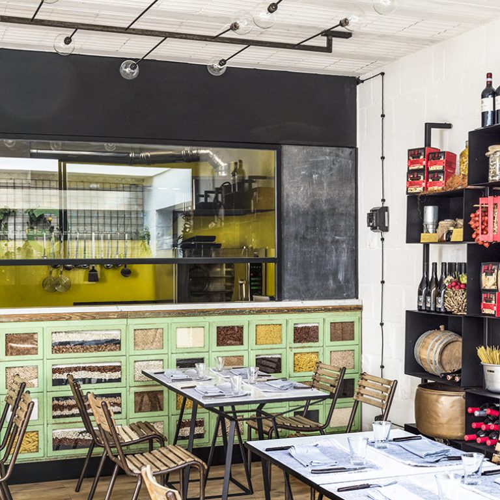
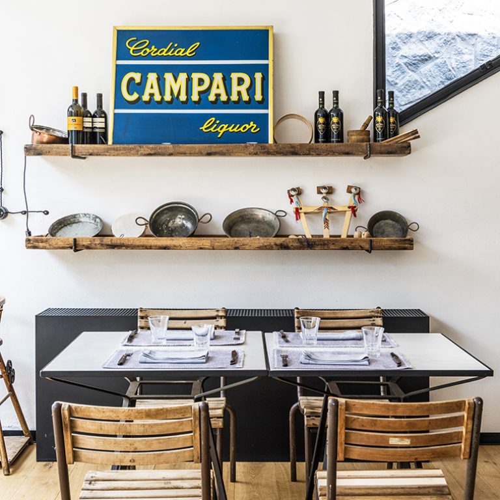
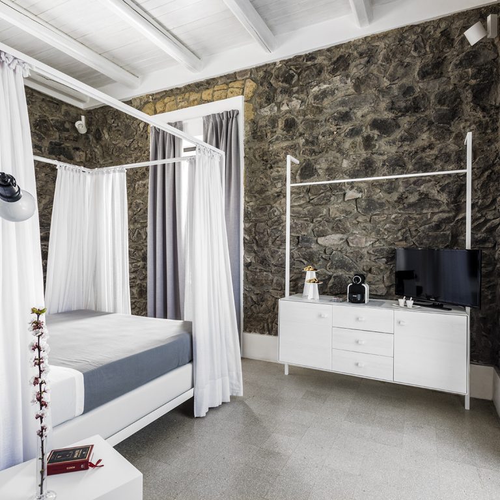
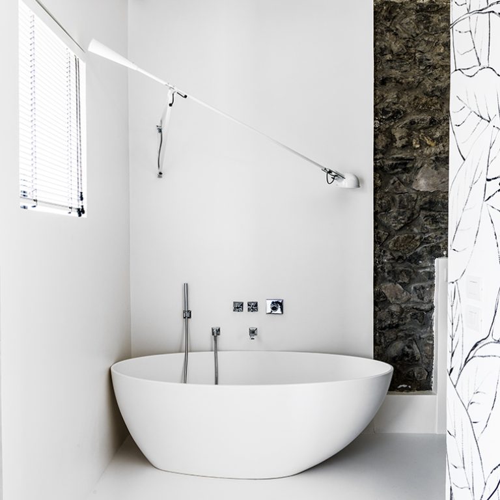
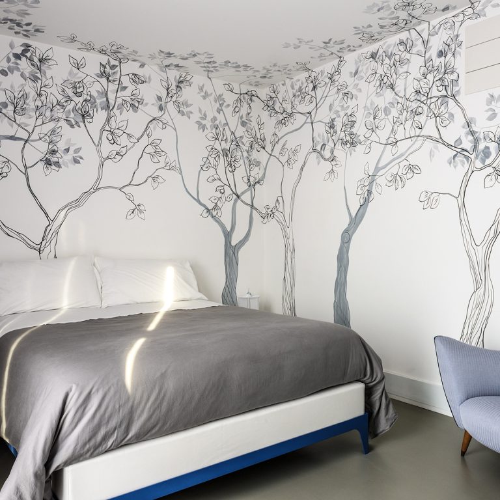
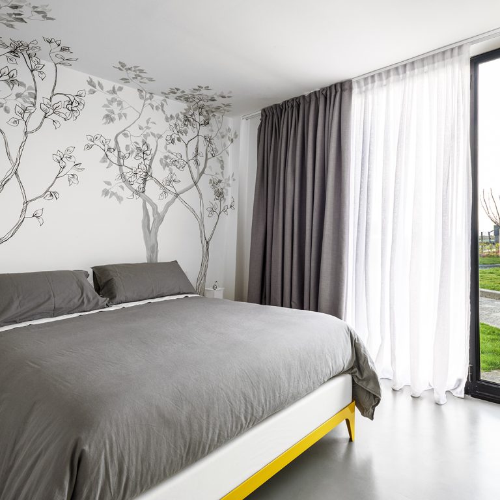


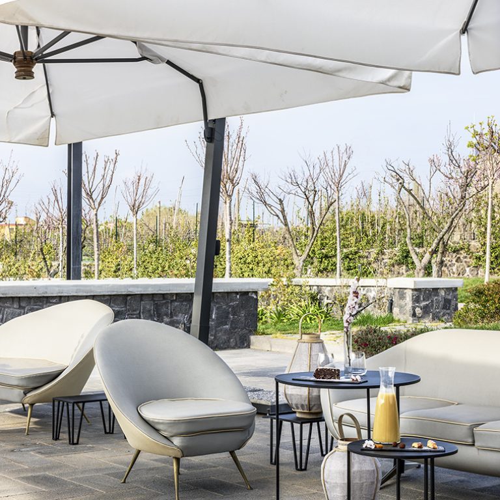

The original structure has been preserved as much as possible, while the attics – that had already collapsed – have been rebuilt with traditional techniques. The floors are all in hand-enamelled lava stone, crafted in an artisan workshop, just a few meters from the structure itself. The external walkways – made of lava paving stones – were crafted by skilled stonecutters, following the local tradition.
The external volume has been completely plastered in white, while the entrance still boasts a gate in Piperno. The windows are marked by iron ornaments. The external staircase has been entirely rebuilt with original stones and a balustrade with a natural iron plate. Architect Francesca Faraone sought decorations with different motifs.
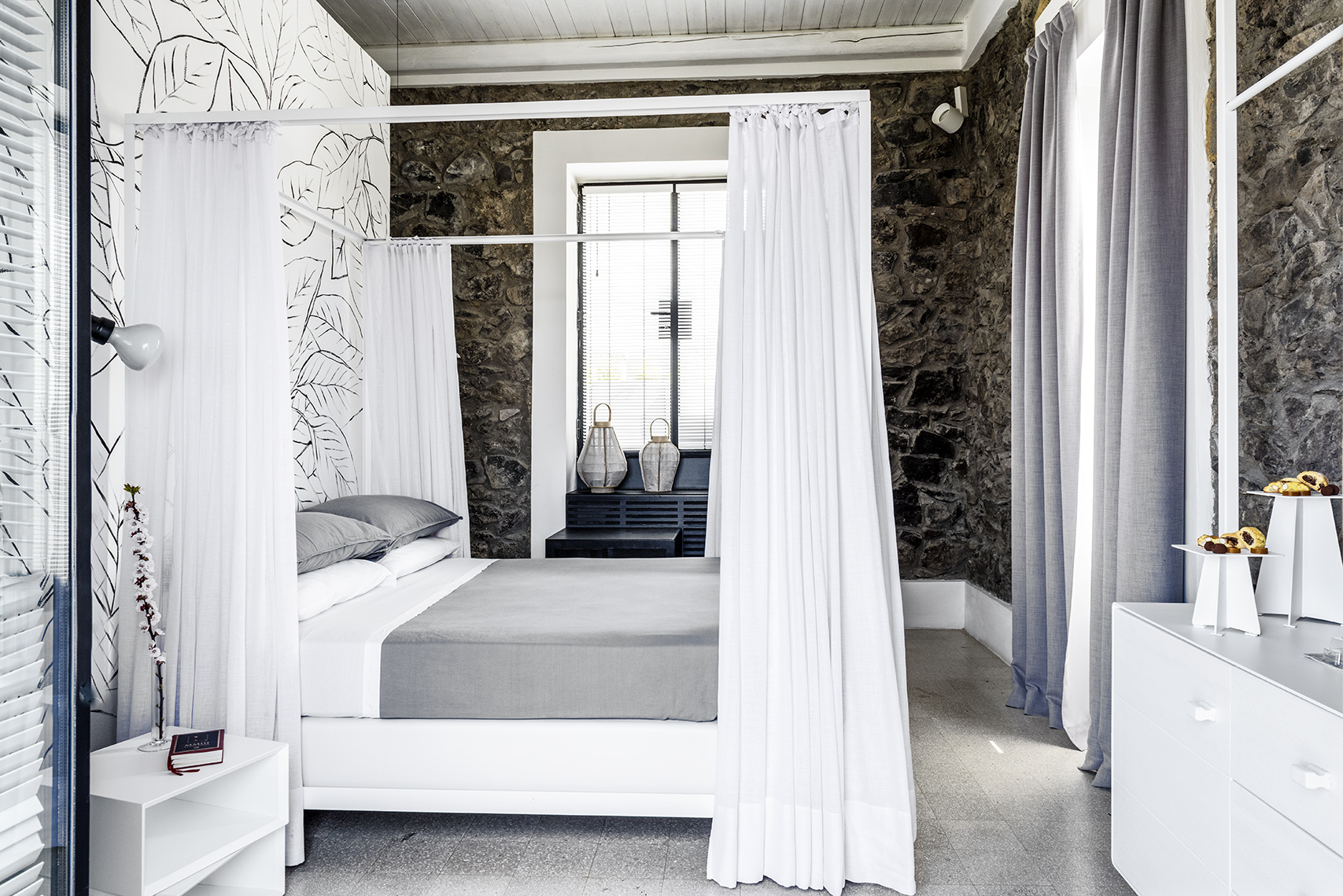
In the suite, the perimeter walls have been cleaned of the existing plaster, thus unearthing the original lava stone. This room boasts a leitmotif with giant lemon leaves on the wall behind the headboard.
The other rooms – built inside an orchard – display the sketched silhouettes of fruit trees on the walls. The decorations of the bathrooms – hand-painted with a deliberately imprecise line – emulate the typical tools of country life, like in a real farm warehouse.
All decorations are the work of Massimiliano Mastronardi.
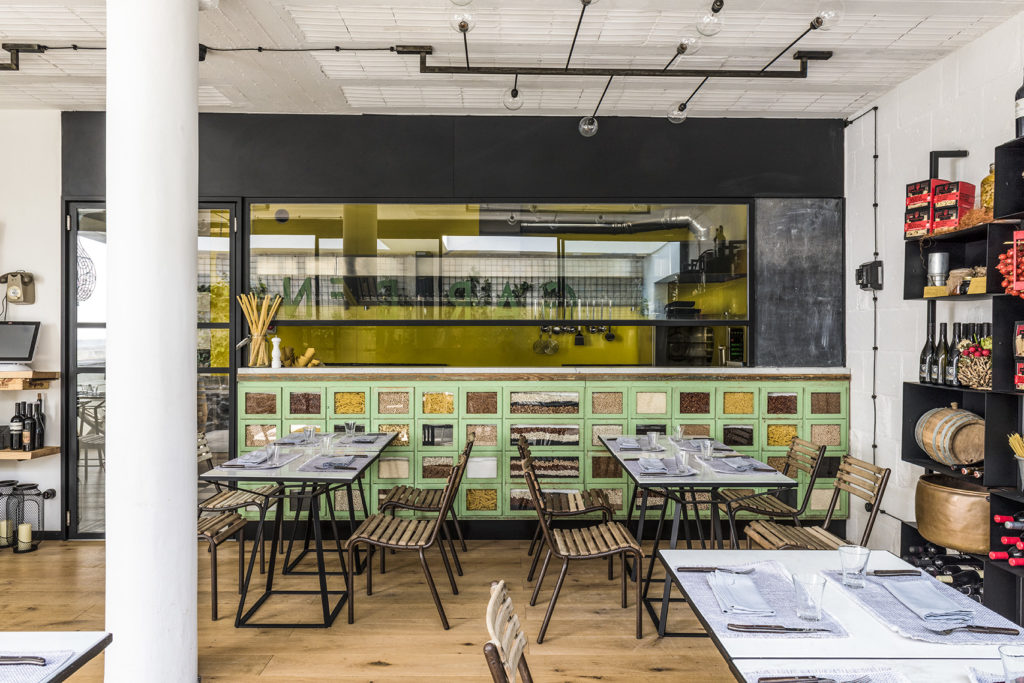
There are two restaurants: “Masseria” has a gourmet menu with farm-to-table products grown in the lands nearby, while “La casa del Massaro” is a bistro restaurant that offers classic Neapolitan cuisine, with traditional products and dishes.
In the former stable of this rural building, the restaurant boasts a small room, which still preserves the ancient floor in Vesuvian paving stones, decorated with a grid pattern and climbing vines, to remind the ancient purpose of oil milling of the building.
The former well cistern has been reclaimed and now is a private room with a glass floor: underneath, there is an open cellar. Next to this room, three steps lead to a space used as a cheese room, decorated with painted frames calling to mind Neapolitan symbols and typical Vesuvian elements.
Renovation project by Arch. Francesca Faraone – Photography by Gianni Franchellucci – Written by Robert Paulo Prall

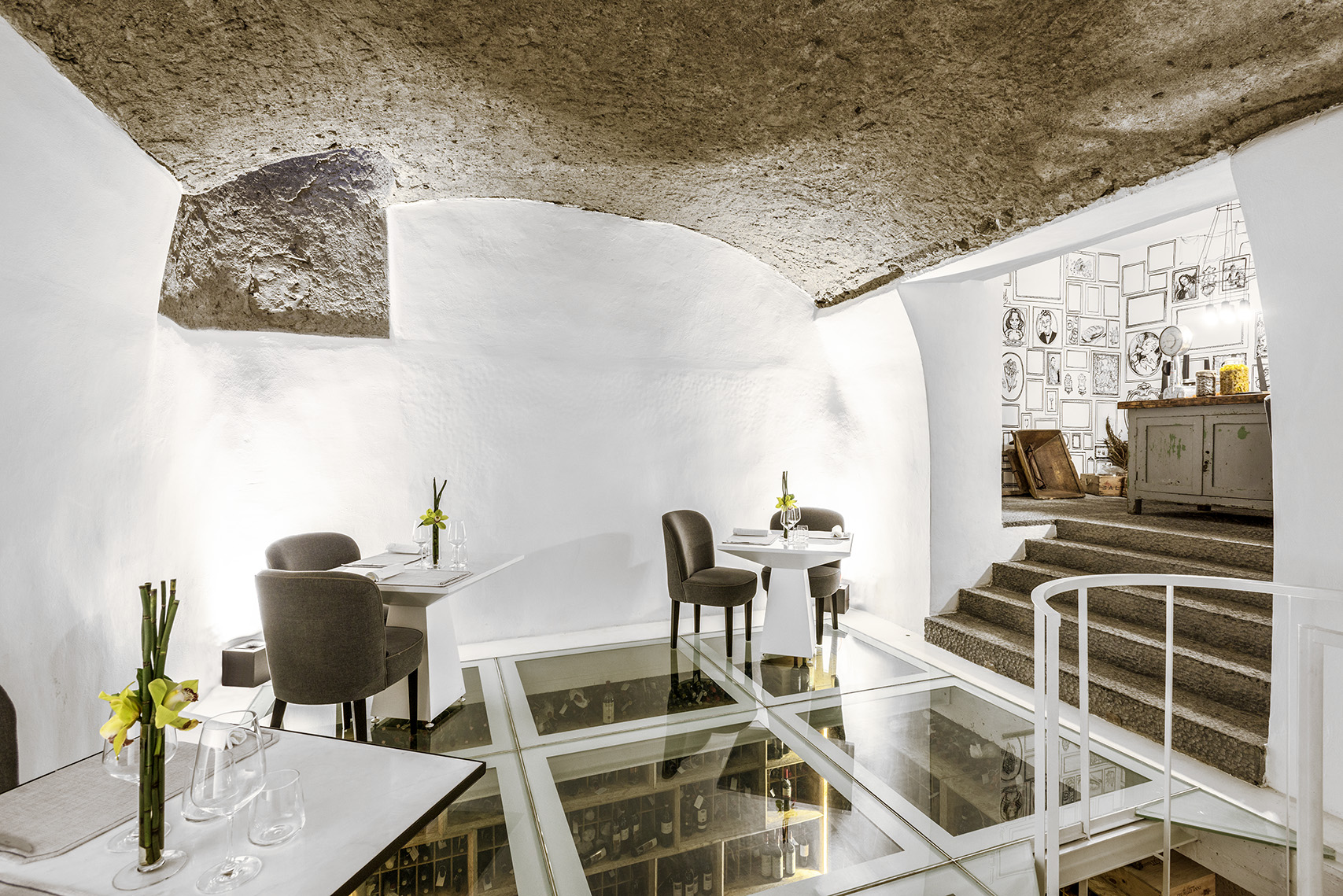
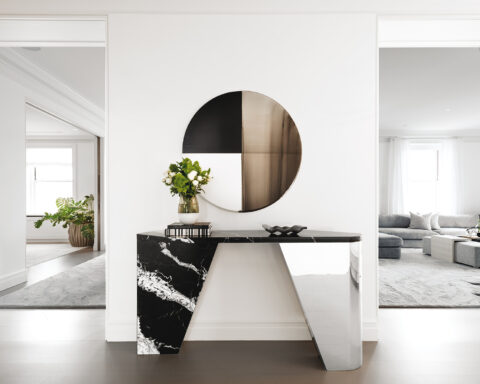
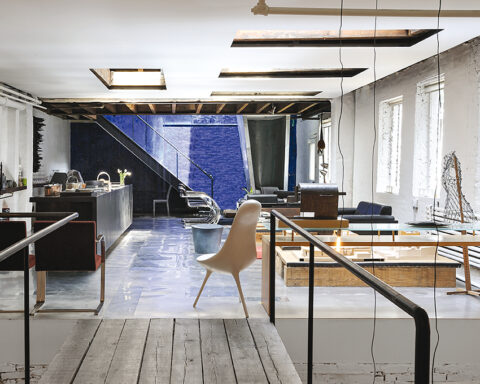



.png)


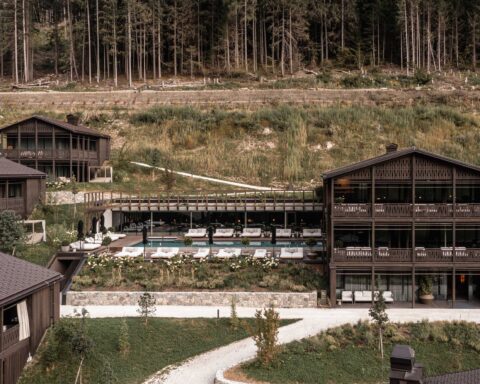


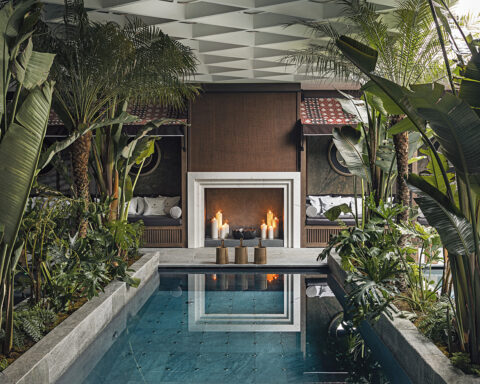



Seguici su